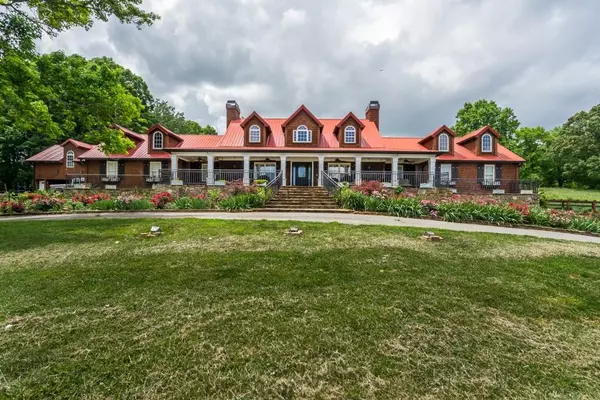For more information regarding the value of a property, please contact us for a free consultation.
8570 Henderson Mountain RD Fairmount, GA 30139
Want to know what your home might be worth? Contact us for a FREE valuation!

Our team is ready to help you sell your home for the highest possible price ASAP
Key Details
Sold Price $845,000
Property Type Single Family Home
Sub Type Single Family Residence
Listing Status Sold
Purchase Type For Sale
Square Footage 5,000 sqft
Price per Sqft $169
MLS Listing ID 6647082
Sold Date 03/19/21
Style Contemporary/Modern, Country
Bedrooms 4
Full Baths 3
Half Baths 2
Construction Status Resale
HOA Y/N No
Originating Board FMLS API
Year Built 2002
Annual Tax Amount $5,237
Tax Year 2018
Lot Size 6.500 Acres
Acres 6.5
Property Description
There has never been a better time to move to rural America. You'll enjoy the secure feeling of this gated and fenced home convenient to Jasper and Hwy 515. Located in an area of high-end homes on large lots. The 6.5+ acres surrounding the manor offers a park-like setting of old-growth oak trees and pasture, 2 horse stalls. Some of the self-sustaining features include solar panels used to heat the pool, roof designed to handle additional solar panels as technology improves, 2 water sources; county or well, 1500 gallons of propane, 2 500 gallon gasoline and diesel tanks, 7 raised vegetable gardens. All acreage is crossed fenced for your security, pets, and livestock. Home insulated to extreme standards. Secondary heat source from 2 pellet stoves. The home also includes an extensive security camera system surrounding the property.
Meticulously designed & masterfully crafted, this unique country manor home is exceptional in every detail. Poised on 6.5+ acres, you will love the privacy provided by this gated estate. Notable features include a 2 story grand room with a magnificent wall of windows, chef's kitchen with Wolf & Subzero apps, huge main floor owners retreat, exposed beams, wrought iron accents. The solar-heated Mediterranean style pool offers a spa, outdoor fireplace, and outdoor dining area. There are 7 garage bays, an indoor shooting range & more.
Location
State GA
County Pickens
Area 332 - Pickens County
Lake Name None
Rooms
Bedroom Description Master on Main, Oversized Master, Sitting Room
Other Rooms Garage(s), Kennel/Dog Run, Outbuilding, Outdoor Kitchen, Stable(s)
Basement Bath/Stubbed, Boat Door, Driveway Access, Exterior Entry, Interior Entry, Unfinished
Main Level Bedrooms 1
Dining Room Seats 12+, Separate Dining Room
Interior
Interior Features Bookcases, Double Vanity, Entrance Foyer, High Ceilings 10 ft Main, High Speed Internet, His and Hers Closets, Low Flow Plumbing Fixtures, Walk-In Closet(s)
Heating Heat Pump, Propane, Zoned
Cooling Ceiling Fan(s), Central Air, Zoned
Flooring Carpet, Ceramic Tile, Hardwood
Fireplaces Number 2
Fireplaces Type Family Room, Gas Log, Gas Starter, Keeping Room, Outside, Wood Burning Stove
Window Features Insulated Windows
Appliance Dishwasher, Double Oven, Electric Cooktop, Electric Oven, Gas Cooktop, Gas Range, Microwave, Refrigerator, Self Cleaning Oven
Laundry Laundry Room, Main Level
Exterior
Exterior Feature Garden, Private Rear Entry, Private Yard, Rain Barrel/Cistern(s), Storage
Parking Features Attached, Detached, Garage, Garage Door Opener, Garage Faces Side, Kitchen Level, Level Driveway
Garage Spaces 7.0
Fence Fenced, Wood, Wrought Iron
Pool Gunite, Heated, In Ground
Community Features None
Utilities Available Cable Available, Electricity Available, Phone Available, Underground Utilities
Waterfront Description Pond
View Mountain(s)
Roof Type Metal
Street Surface Asphalt, Paved
Accessibility Accessible Entrance, Accessible Kitchen, Accessible Kitchen Appliances, Accessible Washer/Dryer
Handicap Access Accessible Entrance, Accessible Kitchen, Accessible Kitchen Appliances, Accessible Washer/Dryer
Porch Covered, Enclosed, Front Porch
Total Parking Spaces 7
Private Pool true
Building
Lot Description Lake/Pond On Lot, Pasture, Wooded
Story Two
Sewer Septic Tank
Water Public
Architectural Style Contemporary/Modern, Country
Level or Stories Two
Structure Type Cedar, Frame, Stone
New Construction No
Construction Status Resale
Schools
Elementary Schools Hill City
Middle Schools Jasper
High Schools Pickens
Others
Senior Community no
Restrictions false
Tax ID 057 080
Special Listing Condition None
Read Less

Bought with Keller Williams Realty Community Partners




