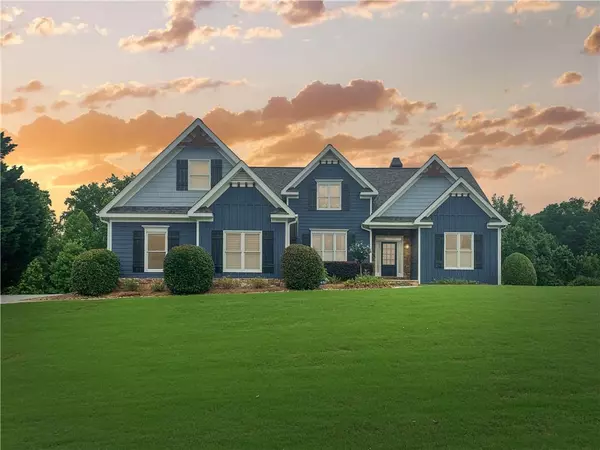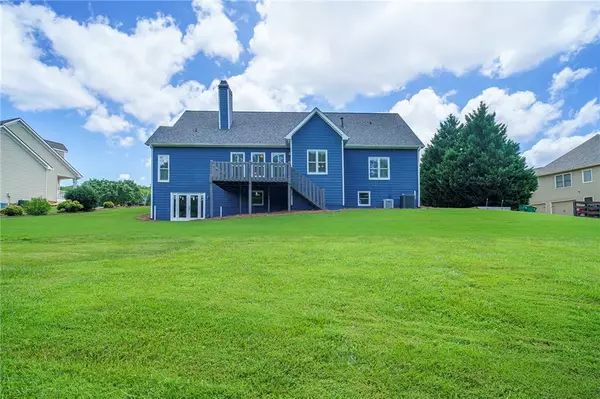For more information regarding the value of a property, please contact us for a free consultation.
120 Royal Oaks DR Canton, GA 30115
Want to know what your home might be worth? Contact us for a FREE valuation!

Our team is ready to help you sell your home for the highest possible price ASAP
Key Details
Sold Price $415,000
Property Type Single Family Home
Sub Type Single Family Residence
Listing Status Sold
Purchase Type For Sale
Square Footage 2,870 sqft
Price per Sqft $144
Subdivision Royal Oaks
MLS Listing ID 6744050
Sold Date 08/31/20
Style Craftsman, Ranch
Bedrooms 4
Full Baths 2
Half Baths 1
Construction Status Resale
HOA Fees $160
HOA Y/N Yes
Originating Board FMLS API
Year Built 2004
Annual Tax Amount $3,755
Tax Year 2019
Lot Size 0.770 Acres
Acres 0.77
Property Description
Stunning Craftsman Ranch in sought-after Royal Oaks Neighborhood! Beautiful curb appeal with a lush, level lawn full of possibilities for future pool, play fort & fire pit! Generous chef's kitchen for the family cook has an abundance of working counter space & cabinetry, center wood island, wall oven plus gas range with 2nd oven. Casual dining in breakfast area or open dining room. Vaulted family room with stacked stone fireplace overlooks the back deck & yard. Master Suite features double tray ceiling, dual vanity, soaking tub, separate shower & dual walk-in closets. Spacious secondary bedrooms share a full bath. Upstairs offers an ideal flex space to use as a 4th bedroom, bonus room, or hobby room. Hardwood flooring & plantation shutters throughout the main level. Main level powder room for guests to use. Future expansion in the walkout basement has been partially finished with electrical & HVAC complete or use for storage area. Roof replaced in 2019. Great location in Avery & Creekview School district. Convenient to Hickory Flat, Canton & Northside Cherokee Hospital!
Location
State GA
County Cherokee
Area 113 - Cherokee County
Lake Name None
Rooms
Bedroom Description Master on Main, Split Bedroom Plan
Other Rooms None
Basement Bath/Stubbed, Daylight, Exterior Entry, Full, Interior Entry
Main Level Bedrooms 3
Dining Room Open Concept
Interior
Interior Features Cathedral Ceiling(s), Entrance Foyer, High Ceilings 9 ft Main, High Speed Internet, His and Hers Closets, Tray Ceiling(s), Walk-In Closet(s)
Heating Zoned
Cooling Ceiling Fan(s), Central Air, Zoned
Flooring Carpet, Ceramic Tile, Hardwood
Fireplaces Number 1
Fireplaces Type Family Room
Window Features Insulated Windows, Plantation Shutters
Appliance Dishwasher, Gas Cooktop, Gas Oven, Microwave
Laundry Main Level, Mud Room
Exterior
Exterior Feature Other
Parking Features Attached, Garage, Garage Faces Side, Kitchen Level
Garage Spaces 2.0
Fence None
Pool None
Community Features Homeowners Assoc, Near Schools, Near Shopping, Sidewalks, Street Lights
Utilities Available Cable Available, Electricity Available, Natural Gas Available, Phone Available, Underground Utilities, Water Available
Waterfront Description None
View Other
Roof Type Composition
Street Surface Asphalt
Accessibility None
Handicap Access None
Porch Deck
Total Parking Spaces 2
Building
Lot Description Back Yard, Front Yard, Level, Pasture
Story One
Sewer Septic Tank
Water Public
Architectural Style Craftsman, Ranch
Level or Stories One
Structure Type Cement Siding, Stone
New Construction No
Construction Status Resale
Schools
Elementary Schools Avery
Middle Schools Creekland - Cherokee
High Schools Creekview
Others
HOA Fee Include Reserve Fund
Senior Community no
Restrictions false
Tax ID 15N25C 016
Special Listing Condition None
Read Less

Bought with Mark Spain Real Estate
GET MORE INFORMATION





