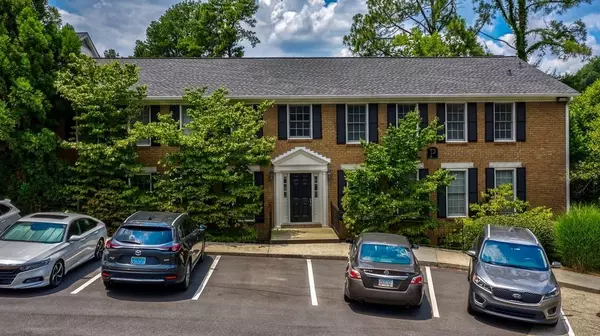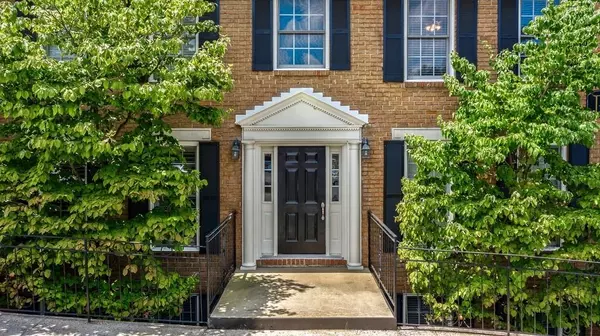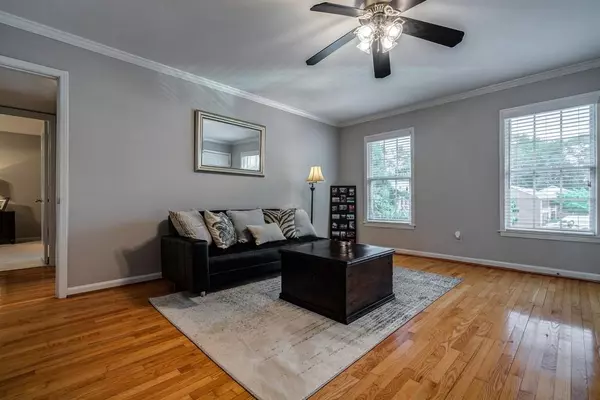For more information regarding the value of a property, please contact us for a free consultation.
1101 Collier RD NW #P6 Atlanta, GA 30318
Want to know what your home might be worth? Contact us for a FREE valuation!

Our team is ready to help you sell your home for the highest possible price ASAP
Key Details
Sold Price $210,000
Property Type Condo
Sub Type Condominium
Listing Status Sold
Purchase Type For Sale
Square Footage 1,050 sqft
Price per Sqft $200
Subdivision Carlyle Square
MLS Listing ID 6756263
Sold Date 09/11/20
Style Mid-Rise (up to 5 stories)
Bedrooms 2
Full Baths 2
Construction Status Resale
HOA Fees $360
HOA Y/N Yes
Originating Board FMLS API
Year Built 1970
Annual Tax Amount $1,371
Tax Year 2019
Lot Size 1,049 Sqft
Acres 0.0241
Property Description
Welcome home to this thoughtfully maintained and turnkey home in the sought-after Collier Hills community of Carlyle Square! Enjoy the gorgeous grounds of this gated community while being right in the heart of town, close to dining, retail, I-75, parks, and more! The home is move-in-ready, all it needs is you! Updates include new paint throughout, new carpet, stainless steel appliances, new AC unit, new water heater, and updated plumbing! Having a top-floor condo means tons of natural light inside and a beautiful outdoor back patio to entertain family & friends or simply unwind & relax any time of day! Along with its HOT West Midtown location, Carlyle Square is known for its great amenities with community pool & gym as well as its proximity to Ellsworth Park; grocery/retail; and restaurants like Verde, DePalma's Porch, DAS BBQ, FIGO & more!
Location
State GA
County Fulton
Area 22 - Atlanta North
Lake Name None
Rooms
Bedroom Description Other
Other Rooms None
Basement None
Main Level Bedrooms 2
Dining Room Open Concept
Interior
Interior Features High Speed Internet, Walk-In Closet(s)
Heating Central, Electric
Cooling Ceiling Fan(s), Central Air
Flooring Carpet, Ceramic Tile, Hardwood
Fireplaces Type None
Window Features Insulated Windows
Appliance Dishwasher, Disposal, Dryer, Electric Oven, Electric Range, Electric Water Heater, Microwave, Refrigerator, Self Cleaning Oven, Washer
Laundry Main Level, Other
Exterior
Exterior Feature Balcony, Rear Stairs
Parking Features Parking Lot, Unassigned
Fence Wrought Iron
Pool None
Community Features Clubhouse, Fitness Center, Gated, Homeowners Assoc, Near Beltline, Near Marta, Near Shopping, Near Trails/Greenway, Park, Pool, Public Transportation, Street Lights
Utilities Available Cable Available, Electricity Available, Phone Available, Sewer Available, Underground Utilities, Water Available
View Other
Roof Type Composition, Shingle
Street Surface Asphalt, Paved
Accessibility None
Handicap Access None
Porch Deck, Patio, Rear Porch
Total Parking Spaces 2
Building
Lot Description Other
Story One
Sewer Public Sewer
Water Public
Architectural Style Mid-Rise (up to 5 stories)
Level or Stories One
Structure Type Other
New Construction No
Construction Status Resale
Schools
Elementary Schools Brandon
Middle Schools Sutton
High Schools North Atlanta
Others
HOA Fee Include Maintenance Structure, Maintenance Grounds, Reserve Fund, Security, Sewer, Swim/Tennis, Termite, Trash, Water
Senior Community no
Restrictions true
Tax ID 17 018600011692
Ownership Condominium
Financing no
Special Listing Condition None
Read Less

Bought with Keller Williams Realty Cityside




