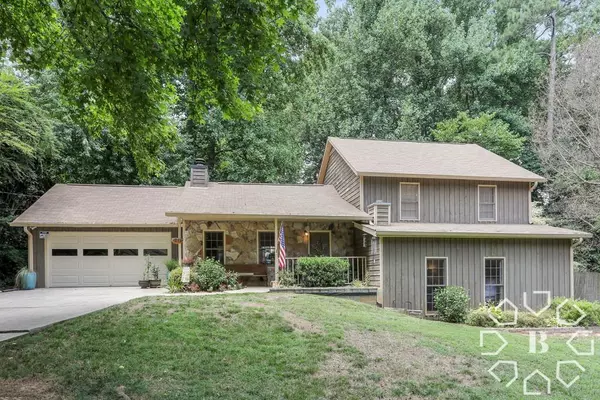For more information regarding the value of a property, please contact us for a free consultation.
2696 Laurelwood RD Dunwoody, GA 30360
Want to know what your home might be worth? Contact us for a FREE valuation!

Our team is ready to help you sell your home for the highest possible price ASAP
Key Details
Sold Price $399,900
Property Type Single Family Home
Sub Type Single Family Residence
Listing Status Sold
Purchase Type For Sale
Square Footage 2,307 sqft
Price per Sqft $173
Subdivision Dunwoody North
MLS Listing ID 6753751
Sold Date 08/20/20
Style Contemporary/Modern, Other
Bedrooms 4
Full Baths 3
Half Baths 1
Construction Status Resale
HOA Y/N No
Originating Board FMLS API
Year Built 1983
Annual Tax Amount $3,834
Tax Year 2019
Lot Size 0.400 Acres
Acres 0.4
Property Description
Welcome to this excellent 4BEDx3.5BATH home in Dunwoody North's Chestnut/P'tree/Dunwoody school district. Meticulously manicured front yard is beautifully maintained & offers a butterfly/pollinator garden & beautiful mature trees providing plenty of shade. The living room is centered on a large stone fireplace and vaulted ceiling. Located immediately off the living room is a NEWLY PAINTED spacious deck (the first of 2 decks!) where you can relax and enjoy the quiet peacefulness of birds chirping. Descend a few steps into your light-filled eat-in kitchen where you'll find storage galore & a french door leading you out to the second of two inviting decks. A half bath & the laundry room are located immediately adjacent to the kitchen. The primary tray ceiling bedroom suite is also conveniently located off the kitchen level of this home. A gas fireplace and built in bookshelves make this suite a private oasis. A spacious walk-in closet and large primary bath, featuring dbl vanities, separate shower, and jetted soaking tub. Upstairs you'll find 3 secondary bedrooms & 2 additional baths (one suite). The upstairs is perfect for kids, guests, or DUAL HOME OFFICES. Your backyard oasis is centered around a multi-level deck and features a relaxing spa tub. Nestled on a quiet street in a friendly community, this home is the perfect escape from a busy life, don't let this gem slip away.
Location
State GA
County Dekalb
Area 121 - Dunwoody
Lake Name None
Rooms
Bedroom Description In-Law Floorplan, Master on Main
Other Rooms None
Basement None
Main Level Bedrooms 1
Dining Room Great Room
Interior
Interior Features Bookcases, Disappearing Attic Stairs, High Ceilings 9 ft Lower, High Ceilings 10 ft Main
Heating Central, Electric
Cooling Ceiling Fan(s), Central Air, Whole House Fan
Flooring Carpet, Ceramic Tile, Vinyl
Fireplaces Number 2
Fireplaces Type Family Room, Gas Starter, Master Bedroom
Window Features Plantation Shutters
Appliance Dishwasher, Disposal, Double Oven, Dryer, Electric Cooktop, Gas Water Heater, Refrigerator, Self Cleaning Oven, Washer
Laundry Laundry Room, Lower Level
Exterior
Exterior Feature Garden
Parking Features Driveway, Garage, Garage Door Opener, Garage Faces Front, On Street
Garage Spaces 2.0
Fence Back Yard
Pool None
Community Features Airport/Runway, Clubhouse, Country Club, Near Marta, Near Schools, Playground, Pool, Public Transportation, Street Lights, Swim Team, Tennis Court(s)
Utilities Available Cable Available, Electricity Available, Natural Gas Available, Sewer Available, Water Available
Waterfront Description None
View Other
Roof Type Ridge Vents, Shingle
Street Surface Asphalt
Accessibility None
Handicap Access None
Porch Deck, Front Porch
Total Parking Spaces 2
Building
Lot Description Back Yard, Front Yard, Landscaped, Sloped, Wooded
Story Two
Sewer Public Sewer
Water Public
Architectural Style Contemporary/Modern, Other
Level or Stories Two
Structure Type Cedar, Stone
New Construction No
Construction Status Resale
Schools
Elementary Schools Chesnut
Middle Schools Peachtree
High Schools Dunwoody
Others
Senior Community no
Restrictions false
Tax ID 18 356 02 004
Ownership Fee Simple
Financing no
Special Listing Condition None
Read Less

Bought with Keller Williams Realty Peachtree Rd.




