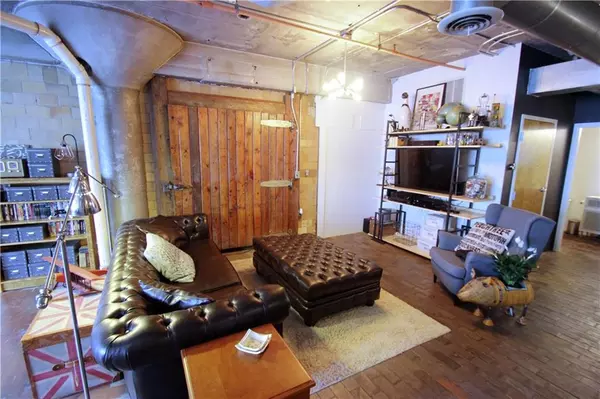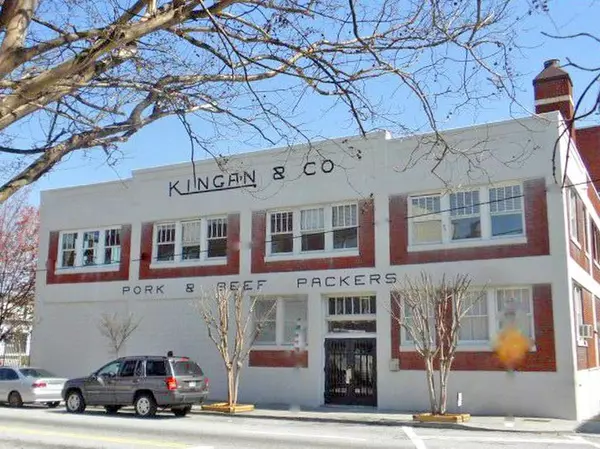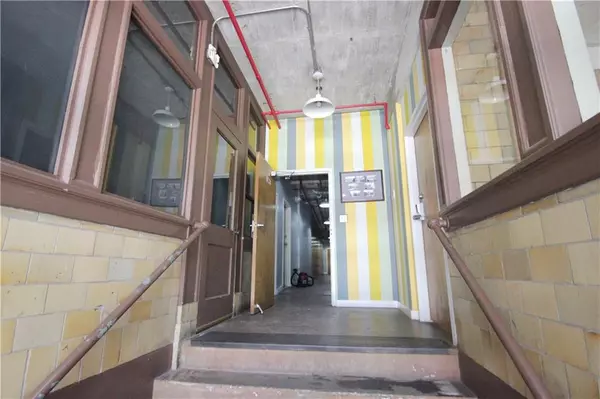For more information regarding the value of a property, please contact us for a free consultation.
238 Peters ST SW #105 Atlanta, GA 30313
Want to know what your home might be worth? Contact us for a FREE valuation!

Our team is ready to help you sell your home for the highest possible price ASAP
Key Details
Sold Price $185,000
Property Type Condo
Sub Type Condominium
Listing Status Sold
Purchase Type For Sale
Square Footage 880 sqft
Price per Sqft $210
Subdivision Kingan & Co
MLS Listing ID 6741044
Sold Date 12/18/20
Style Loft, Mid-Rise (up to 5 stories)
Bedrooms 1
Full Baths 1
Construction Status Resale
HOA Fees $300
HOA Y/N Yes
Originating Board FMLS API
Year Built 1997
Annual Tax Amount $567
Tax Year 2019
Lot Size 879 Sqft
Acres 0.0202
Property Description
Stunning loft with amazing detail, Located in the heart of Castleberry Hills. Brick flooring & original concrete columns! Soaring ceilings & stunning views of city from Roof top. Original freezer door from Kingan &Company provides a stunning wall decoration. Enjoy all the pleasures a loft lifestyle has to offer! Walk to restaurants & shopping! No Mas Cantina! Minutes to interstate and Marta! Near Mercedes stadium. Seller designed the new kitchen with soft close cabinets, stainless sink & appliances. Very cool faucet. Washer,dryer inc. Assn. planning a new roof & roof top deck. Fenced parking lot avail for residents with a key card to open the gate. Guest parking available inside the fence.
Small runway area for walking a pet next to the parking lot. Small gym just for residents to the right of the front entrance. Extensive new construction going on in this area with new units $300-$600,000. Very unique buiilding, was a meat packing plant.
Location
State GA
County Fulton
Area 22 - Atlanta North
Lake Name None
Rooms
Bedroom Description Master on Main, Oversized Master
Other Rooms None
Basement None
Main Level Bedrooms 1
Dining Room Great Room, Other
Interior
Interior Features Beamed Ceilings, Entrance Foyer, High Ceilings 9 ft Main, High Speed Internet
Heating Central, Electric, Heat Pump
Cooling Ceiling Fan(s), Central Air, Heat Pump
Flooring Concrete
Fireplaces Type None
Window Features Insulated Windows
Appliance Dishwasher, Disposal, Dryer, Electric Range, Electric Water Heater, ENERGY STAR Qualified Appliances, Microwave, Range Hood, Refrigerator, Self Cleaning Oven
Laundry Laundry Room, Main Level
Exterior
Exterior Feature Storage
Parking Features Assigned, On Street, Parking Lot
Fence Back Yard, Chain Link
Pool None
Community Features Dog Park, Fitness Center, Homeowners Assoc, Near Beltline, Near Marta, Near Shopping, Public Transportation, Sidewalks, Street Lights
Utilities Available Cable Available, Electricity Available, Phone Available, Sewer Available, Underground Utilities, Water Available
Waterfront Description None
View City
Roof Type Composition
Street Surface Asphalt
Accessibility None
Handicap Access None
Porch Rooftop
Total Parking Spaces 1
Building
Lot Description Corner Lot
Story One
Sewer Public Sewer
Water Public
Architectural Style Loft, Mid-Rise (up to 5 stories)
Level or Stories One
Structure Type Brick 4 Sides
New Construction No
Construction Status Resale
Schools
Elementary Schools Centennial Place
Middle Schools Centennial Place
High Schools Grady
Others
HOA Fee Include Insurance, Maintenance Structure, Maintenance Grounds, Pest Control, Reserve Fund, Sewer, Termite, Trash, Water
Senior Community no
Restrictions true
Tax ID 14 008400120329
Ownership Condominium
Financing no
Special Listing Condition None
Read Less

Bought with Better Homes and Gardens Real Estate Metro Brokers




