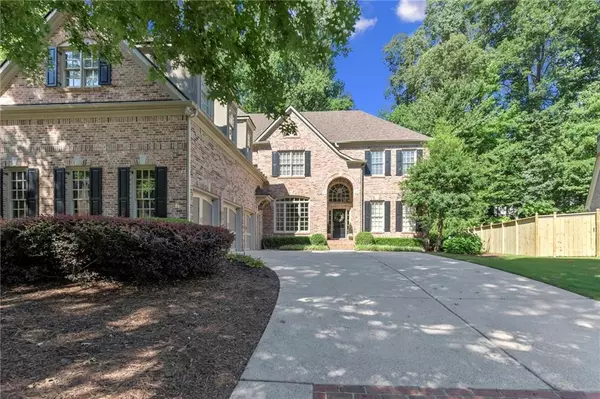For more information regarding the value of a property, please contact us for a free consultation.
3246 Collier Gate CT SE Smyrna, GA 30080
Want to know what your home might be worth? Contact us for a FREE valuation!

Our team is ready to help you sell your home for the highest possible price ASAP
Key Details
Sold Price $610,000
Property Type Single Family Home
Sub Type Single Family Residence
Listing Status Sold
Purchase Type For Sale
Square Footage 5,541 sqft
Price per Sqft $110
Subdivision Collier Gate
MLS Listing ID 6751374
Sold Date 08/17/20
Style Traditional
Bedrooms 6
Full Baths 5
Half Baths 2
Construction Status Resale
HOA Fees $450
HOA Y/N Yes
Originating Board FMLS API
Year Built 2003
Annual Tax Amount $5,511
Tax Year 2019
Lot Size 0.408 Acres
Acres 0.408
Property Description
This bright star shines throughout! Captivating curb appeal in this 6 BD, 5 BA & 2 HALF BA home w/ a welcoming, covered entry & three-car side entry garage. Bright & sunny home with large windows that bathe the entire home in natural light! Gleaming hardwood floors throughout the main level, newly carpeted upstairs, designer touches such as extensive crown moulding, plantation shutters, stately columns, trey ceilings, designer light fixtures & neutral color palette; roof was replaced in July, 2019. Two-story, formal living room w/ cozy fplc flanked by built-in shelving with arched detail. Spacious kitchen offers more than ample solid surface countertops, all stainless appliances and an island with extra storage and seating for a quick bite. The eat-in area boasts a wall of windows and adjoins the keeping room. The keeping room will quickly become the busiest room in the house with its brick fireplace, vaulted ceilings and direct access to the deck. Gorgeous primary suite boasts a dramatic trey ceiling, room for a sitting area and a fantastic custom walk-in closet by Closets and More; primary bathroom with a custom leaded glass window, whirlpool tub, step-in shower, built-in vanity seating and water closet. All secondary bedrooms will not disappoint, they are good sized also with walk-in custom closets by Closets and More. The top floor has two flex rooms that have two living areas, these could be a homework hub or teen hangout. Additional space includes an expansive, unfinished basement. Large entertaining deck views the fenced-in backyard with plenty of room for patio furniture and BBQ. Private backyard with plenty of room for playsets, gardens and tons of fun! There is so much to love about this centrally-located home with room to grow!
Location
State GA
County Cobb
Area 72 - Cobb-West
Lake Name None
Rooms
Bedroom Description Master on Main, Oversized Master
Other Rooms Shed(s)
Basement Bath/Stubbed, Daylight, Exterior Entry, Full, Interior Entry, Unfinished
Main Level Bedrooms 1
Dining Room Butlers Pantry, Open Concept
Interior
Interior Features Bookcases, Cathedral Ceiling(s), Disappearing Attic Stairs, Double Vanity, Entrance Foyer 2 Story, High Ceilings 9 ft Upper, High Ceilings 10 ft Main, High Speed Internet, Tray Ceiling(s), Walk-In Closet(s), Other
Heating Heat Pump, Other
Cooling Ceiling Fan(s), Central Air, Heat Pump, Humidity Control, Other
Flooring Carpet, Concrete, Hardwood
Fireplaces Number 2
Fireplaces Type Gas Log, Gas Starter, Great Room, Keeping Room
Window Features Insulated Windows, Plantation Shutters, Shutters
Appliance Dishwasher, Disposal, Double Oven, Dryer, Electric Oven, ENERGY STAR Qualified Appliances, Gas Cooktop, Gas Water Heater, Microwave, Refrigerator, Self Cleaning Oven, Washer
Laundry Laundry Room, Main Level
Exterior
Exterior Feature Private Rear Entry, Private Yard
Parking Features Driveway, Garage, Garage Door Opener, Garage Faces Side, Level Driveway
Garage Spaces 3.0
Fence Back Yard, Fenced, Wrought Iron
Pool None
Community Features Homeowners Assoc, Near Trails/Greenway, Sidewalks, Street Lights
Utilities Available Cable Available, Electricity Available, Natural Gas Available, Phone Available, Sewer Available, Underground Utilities, Water Available
View Other
Roof Type Composition, Ridge Vents
Street Surface Paved
Accessibility None
Handicap Access None
Porch Deck, Patio
Total Parking Spaces 3
Building
Lot Description Back Yard, Cul-De-Sac, Front Yard, Landscaped, Sloped
Story Three Or More
Sewer Public Sewer
Water Public
Architectural Style Traditional
Level or Stories Three Or More
Structure Type Brick 3 Sides, Vinyl Siding
New Construction No
Construction Status Resale
Schools
Elementary Schools Smyrna
Middle Schools Campbell
High Schools Campbell
Others
HOA Fee Include Insurance, Maintenance Grounds
Senior Community no
Restrictions false
Tax ID 17059700820
Special Listing Condition None
Read Less

Bought with Compass




