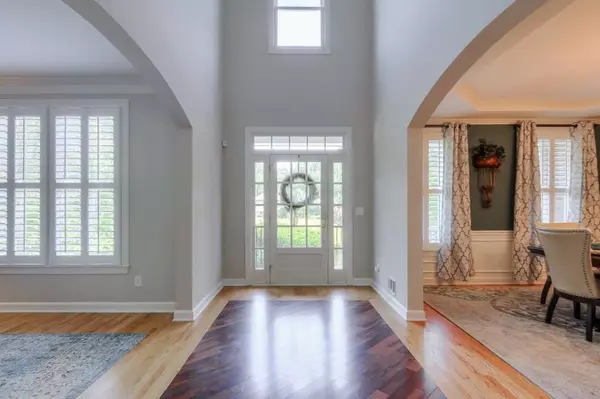For more information regarding the value of a property, please contact us for a free consultation.
667 Vinings Estates DR SE Smyrna, GA 30126
Want to know what your home might be worth? Contact us for a FREE valuation!

Our team is ready to help you sell your home for the highest possible price ASAP
Key Details
Sold Price $640,000
Property Type Single Family Home
Sub Type Single Family Residence
Listing Status Sold
Purchase Type For Sale
Square Footage 5,306 sqft
Price per Sqft $120
Subdivision Vinings Estates
MLS Listing ID 6753426
Sold Date 09/18/20
Style Traditional
Bedrooms 6
Full Baths 5
Construction Status Resale
HOA Fees $1,000
HOA Y/N Yes
Originating Board FMLS API
Year Built 2000
Annual Tax Amount $1,233
Tax Year 2019
Lot Size 0.450 Acres
Acres 0.45
Property Description
STUNNING renovation with fully finished terrace level in the fabulous swim/tennis community of Vinings Estates! Enter your light and airy home via the two-story foyer with custom wood inlay and views to the spacious dining room, formal living room (or office!), and spectacular great room featuring soaring coffered ceilings, designer feature wall above the cozy fireplace, and fully open to the spectacular chef's kitchen! White cabinetry, stone countertops, beautiful tilework, new high-end stainless steel appliances, island, separate built-in workstation, and instant filtered hot water at sink to name just a few of the wonderful features! Easy access to the huge deck great for grilling and just a few steps down to the level private fenced backyard! Upstairs you will find the large elegant owner's retreat with vaulted ceilings, peaceful sitting room, and luxurious renovated heavenly bath featuring stand alone soaking tub, separate vanities with quartz countertops, and dual showerheads plus rainshower in the spectacular custom tiled shower. Sneak down to the GORGEOUS terrace level for all your entertaining desires- kitchen and dining area, gym, media room with fireplace, game table room, and guest suite with another incredible spa-like bath! Spacious lovely secondary bedrooms (including one on the main!), another built-in workstation in upstairs loft, large laundry room, plantation shutters, elegant side entry garage AND huge parking pad great for guests all here in this perfect home! Resort style neighborhood amenities!!!
Location
State GA
County Cobb
Area 72 - Cobb-West
Lake Name None
Rooms
Bedroom Description Oversized Master, Sitting Room
Other Rooms None
Basement Daylight, Exterior Entry, Finished, Finished Bath, Full, Interior Entry
Main Level Bedrooms 1
Dining Room Separate Dining Room
Interior
Interior Features Bookcases, Cathedral Ceiling(s), Coffered Ceiling(s), Entrance Foyer 2 Story, High Ceilings 10 ft Main, High Speed Internet, His and Hers Closets, Tray Ceiling(s), Walk-In Closet(s)
Heating Central, Forced Air, Natural Gas, Zoned
Cooling Central Air, Zoned
Flooring Hardwood
Fireplaces Number 2
Fireplaces Type Basement, Gas Log, Gas Starter, Great Room
Window Features Insulated Windows, Plantation Shutters
Appliance Dishwasher, Disposal, Electric Oven, Gas Cooktop, Gas Water Heater, Microwave, Self Cleaning Oven
Laundry Laundry Room, Main Level
Exterior
Exterior Feature Private Yard
Parking Features Attached, Driveway, Garage, Garage Door Opener, Garage Faces Side, Kitchen Level, Parking Pad
Garage Spaces 2.0
Fence Back Yard, Fenced, Wrought Iron
Pool None
Community Features Catering Kitchen, Clubhouse, Fitness Center, Homeowners Assoc, Park, Playground, Pool, Sidewalks, Street Lights, Swim Team, Tennis Court(s)
Utilities Available Cable Available, Electricity Available, Natural Gas Available, Phone Available, Sewer Available, Underground Utilities, Water Available
Waterfront Description None
View Other
Roof Type Composition
Street Surface Paved
Accessibility None
Handicap Access None
Porch Deck, Front Porch, Rear Porch
Total Parking Spaces 2
Building
Lot Description Back Yard, Front Yard, Landscaped, Level, Private
Story Three Or More
Sewer Public Sewer
Water Public
Architectural Style Traditional
Level or Stories Three Or More
Structure Type Brick 3 Sides, Cement Siding
New Construction No
Construction Status Resale
Schools
Elementary Schools Nickajack
Middle Schools Griffin
High Schools Campbell
Others
HOA Fee Include Reserve Fund, Swim/Tennis
Senior Community no
Restrictions false
Tax ID 17039200530
Ownership Fee Simple
Financing no
Special Listing Condition None
Read Less

Bought with Next Level Real Estate Group, LLC
GET MORE INFORMATION





