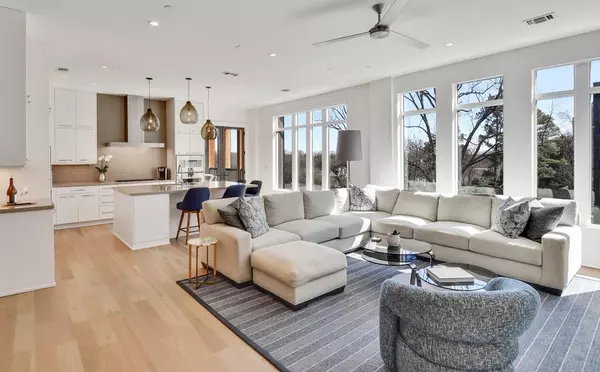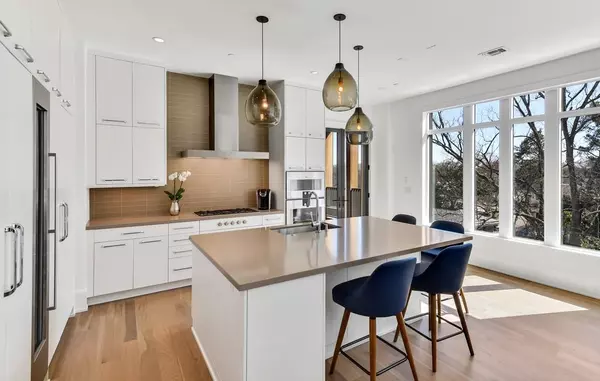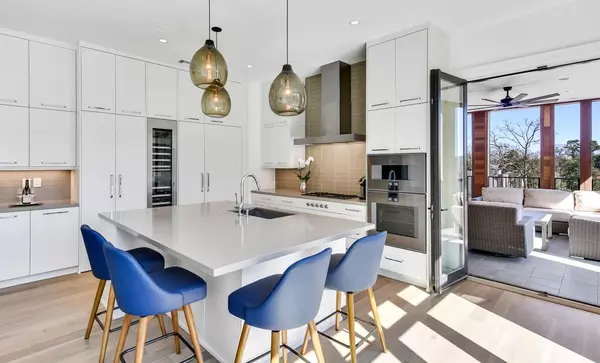For more information regarding the value of a property, please contact us for a free consultation.
1301 PEACHTREE ST NE #4E Atlanta, GA 30309
Want to know what your home might be worth? Contact us for a FREE valuation!

Our team is ready to help you sell your home for the highest possible price ASAP
Key Details
Sold Price $2,422,175
Property Type Condo
Sub Type Condominium
Listing Status Sold
Purchase Type For Sale
Square Footage 2,747 sqft
Price per Sqft $881
Subdivision One Museum Place
MLS Listing ID 6688515
Sold Date 08/10/20
Style Contemporary/Modern
Bedrooms 3
Full Baths 3
Half Baths 1
Construction Status Resale
HOA Fees $2,008
HOA Y/N Yes
Originating Board FMLS API
Year Built 2018
Annual Tax Amount $26,710
Tax Year 2018
Lot Size 2,744 Sqft
Acres 0.063
Property Description
Remarkable custom residence with unsurpassed detail and quality. Elevated above others with multidirectional views, privacy, security, quietness and plenty of natural sunlight. This home delivers in every way: Calacatta marble master bath, motorized solar shades, the finest custom lighting/cabinetry, gourmet kitchen with pantry, Gaggenau appliances & 70 bottle wine cooler. Exclusive luxury living with private 2-car garage & state-of-the-art access control. Residents enjoy an enriched lifestyle with nearby art, theatre, music & fine dining. Click virtual tour for video.
Location
State GA
County Fulton
Area 23 - Atlanta North
Lake Name None
Rooms
Bedroom Description Master on Main, Oversized Master
Other Rooms None
Basement None
Main Level Bedrooms 3
Dining Room Seats 12+, Separate Dining Room
Interior
Interior Features High Ceilings 10 ft Main, Bookcases, Double Vanity, Elevator, Entrance Foyer, Walk-In Closet(s)
Heating Electric, Heat Pump
Cooling Central Air
Flooring Hardwood
Fireplaces Type None
Window Features Insulated Windows
Appliance Dishwasher, Dryer, Disposal, Refrigerator, Gas Water Heater, Gas Cooktop, Microwave, Tankless Water Heater, Washer
Laundry Laundry Room
Exterior
Exterior Feature Private Front Entry, Rear Stairs, Balcony
Parking Features Garage Door Opener, Covered, Drive Under Main Level, Garage
Garage Spaces 2.0
Fence None
Pool None
Community Features Clubhouse, Concierge, Meeting Room, Catering Kitchen, Gated, Guest Suite, Homeowners Assoc, Dog Park, Fitness Center, Sidewalks, Near Marta, Near Shopping
Utilities Available None
Waterfront Description None
View City
Roof Type Other
Street Surface None
Accessibility Accessible Entrance, Accessible Elevator Installed, Accessible Approach with Ramp
Handicap Access Accessible Entrance, Accessible Elevator Installed, Accessible Approach with Ramp
Porch Covered
Total Parking Spaces 2
Building
Lot Description Wooded
Story One
Sewer Public Sewer
Water Public
Architectural Style Contemporary/Modern
Level or Stories One
Structure Type Other
New Construction No
Construction Status Resale
Schools
Elementary Schools Morningside-
Middle Schools David T Howard
High Schools Grady
Others
HOA Fee Include Door person, Maintenance Structure, Maintenance Grounds
Senior Community no
Restrictions true
Tax ID 17 010500101038
Ownership Condominium
Financing no
Special Listing Condition None
Read Less

Bought with Compass




