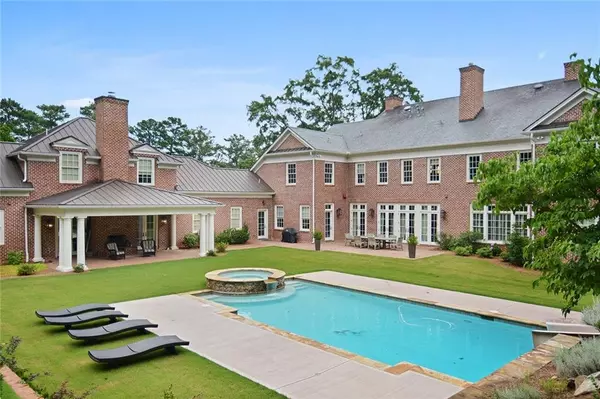For more information regarding the value of a property, please contact us for a free consultation.
1817 W Wesley RD NW Atlanta, GA 30327
Want to know what your home might be worth? Contact us for a FREE valuation!

Our team is ready to help you sell your home for the highest possible price ASAP
Key Details
Sold Price $3,400,000
Property Type Single Family Home
Sub Type Single Family Residence
Listing Status Sold
Purchase Type For Sale
Square Footage 9,790 sqft
Price per Sqft $347
Subdivision Paces/Buckhead
MLS Listing ID 6742891
Sold Date 09/04/20
Style Traditional
Bedrooms 6
Full Baths 8
Half Baths 2
Construction Status Resale
HOA Y/N No
Originating Board FMLS API
Year Built 2015
Annual Tax Amount $40,456
Tax Year 2019
Lot Size 1.746 Acres
Acres 1.7461
Property Description
This magnificent newer construction William T. Baker designed home sits on just under 2+/- acres in the coveted Paces neighborhood. Designed with exacting detail, notable features include limestone exterior columns, dramatic 2-story entry with curved staircase, slate roof. Ideal for entertaining on any scale, the gorgeous marble kitchen has a large island, keeping room, two dishwashers, subzero refrigerator/freezer and pantry with refrigerator drawers. Three sets of French doors in living room lead out to a fabulous pool and play yard. Expansive master on main with the most beautiful marble bathroom featuring custom built-ins and two large walk in closets. Spacious secondary bedrooms all with en-suite bathrooms, two bonus areas up. Full guest house with recreation room, kitchen and shiplap vaulted ceiling. 3-car garage. Large finished basement. Minutes to the top private schools and other close-by attractions.
Location
State GA
County Fulton
Area 22 - Atlanta North
Lake Name None
Rooms
Bedroom Description In-Law Floorplan, Master on Main, Oversized Master
Other Rooms Guest House, Pool House
Basement Daylight, Exterior Entry, Finished, Finished Bath, Full, Interior Entry
Main Level Bedrooms 1
Dining Room Seats 12+, Separate Dining Room
Interior
Interior Features Bookcases, Double Vanity, Entrance Foyer 2 Story, High Ceilings 10 ft Main, High Ceilings 10 ft Upper, His and Hers Closets, Walk-In Closet(s), Wet Bar
Heating Forced Air, Natural Gas
Cooling Ceiling Fan(s), Central Air, Zoned
Flooring Ceramic Tile, Hardwood
Fireplaces Number 1
Fireplaces Type Gas Starter, Outside
Window Features Insulated Windows
Appliance Dishwasher, Disposal, Double Oven, ENERGY STAR Qualified Appliances, Gas Range, Gas Water Heater, Microwave, Refrigerator, Self Cleaning Oven
Laundry Laundry Room, Main Level, Upper Level
Exterior
Exterior Feature Private Yard
Parking Features Attached, Driveway, Garage
Garage Spaces 3.0
Fence Fenced
Pool Gunite, In Ground
Community Features Street Lights
Utilities Available Other
Waterfront Description None
View Other
Roof Type Metal, Ridge Vents, Slate
Street Surface Paved
Accessibility None
Handicap Access None
Porch Deck, Patio
Total Parking Spaces 3
Private Pool true
Building
Lot Description Back Yard, Corner Lot, Landscaped, Private
Story Three Or More
Sewer Public Sewer
Water Public
Architectural Style Traditional
Level or Stories Three Or More
Structure Type Brick 4 Sides
New Construction No
Construction Status Resale
Schools
Elementary Schools Jackson - Atlanta
Middle Schools Sutton
High Schools North Atlanta
Others
Senior Community no
Restrictions false
Tax ID 17 0233 LL0319
Special Listing Condition None
Read Less

Bought with Ansley Atlanta Real Estate, LLC




