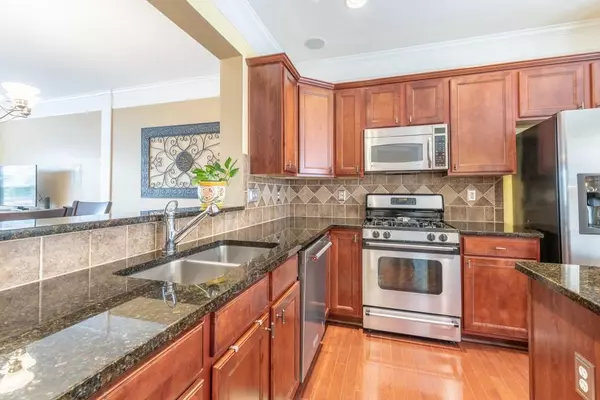For more information regarding the value of a property, please contact us for a free consultation.
3376 Triview SQ #13 Atlanta, GA 30339
Want to know what your home might be worth? Contact us for a FREE valuation!

Our team is ready to help you sell your home for the highest possible price ASAP
Key Details
Sold Price $384,100
Property Type Townhouse
Sub Type Townhouse
Listing Status Sold
Purchase Type For Sale
Square Footage 2,376 sqft
Price per Sqft $161
Subdivision Vinings Overlook
MLS Listing ID 6747281
Sold Date 08/10/20
Style Townhouse, Traditional
Bedrooms 3
Full Baths 3
Half Baths 1
Construction Status Resale
HOA Fees $160
HOA Y/N Yes
Originating Board FMLS API
Year Built 2007
Annual Tax Amount $4,079
Tax Year 2018
Lot Size 871 Sqft
Acres 0.02
Property Description
PRIME LOCATION only minutes from Truist (SunTrust) Park home of the ATL Braves !! This floor plan is the most popular in the community with 3 bedrooms & 3.5 bath in Perfect condition and move in ready! Hardwood floors throughout with carpet only in bedrooms, Large master suite with private bath and custom walk in closet and fresh paint, Open floor plan, private deck and lower level patio with green space. This is unit is located in the popular Vinings Overlook community schedule your showing today!
Location
State GA
County Cobb
Area 71 - Cobb-West
Lake Name None
Rooms
Bedroom Description Oversized Master
Other Rooms None
Basement Driveway Access, Exterior Entry, Finished Bath, Finished, Full, Interior Entry
Dining Room Seats 12+, Open Concept
Interior
Interior Features Entrance Foyer 2 Story, High Ceilings 9 ft Lower, High Ceilings 9 ft Main, High Ceilings 9 ft Upper, Double Vanity, High Speed Internet, Tray Ceiling(s), Walk-In Closet(s)
Heating Forced Air, Natural Gas
Cooling Ceiling Fan(s), Zoned
Flooring Carpet, Ceramic Tile, Hardwood
Fireplaces Number 1
Fireplaces Type Family Room, Factory Built, Gas Log, Gas Starter, Great Room
Window Features None
Appliance Dishwasher, Disposal, Gas Cooktop, Gas Oven, Microwave, Self Cleaning Oven
Laundry Laundry Room, Upper Level
Exterior
Exterior Feature Private Front Entry, Private Rear Entry, Balcony
Parking Features Attached, Garage Door Opener, Garage, Garage Faces Front
Garage Spaces 2.0
Fence None
Pool None
Community Features Homeowners Assoc
Utilities Available None
Waterfront Description None
View Other
Roof Type Shingle
Street Surface None
Accessibility None
Handicap Access None
Porch None
Total Parking Spaces 2
Building
Lot Description Back Yard, Sloped
Story Three Or More
Sewer Public Sewer
Water Private
Architectural Style Townhouse, Traditional
Level or Stories Three Or More
Structure Type Brick 3 Sides
New Construction No
Construction Status Resale
Schools
Elementary Schools Teasley
Middle Schools Campbell
High Schools Campbell
Others
HOA Fee Include Maintenance Structure, Trash
Senior Community no
Restrictions true
Tax ID 17088400780
Ownership Fee Simple
Financing yes
Special Listing Condition None
Read Less

Bought with Coldwell Banker Residential Brokerage




