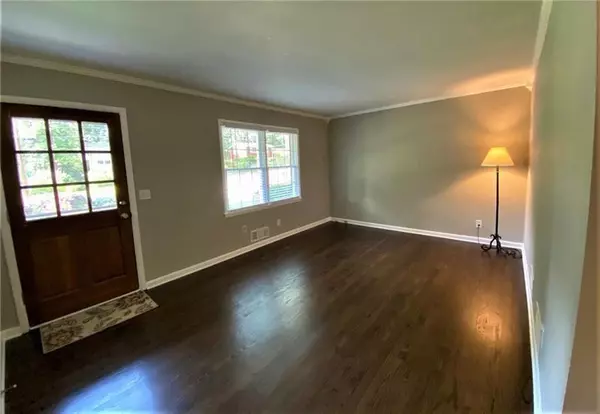For more information regarding the value of a property, please contact us for a free consultation.
1706 Creat TRL SE Smyrna, GA 30080
Want to know what your home might be worth? Contact us for a FREE valuation!

Our team is ready to help you sell your home for the highest possible price ASAP
Key Details
Sold Price $380,000
Property Type Single Family Home
Sub Type Single Family Residence
Listing Status Sold
Purchase Type For Sale
Square Footage 1,375 sqft
Price per Sqft $276
Subdivision Creatwood Forrest
MLS Listing ID 6747866
Sold Date 08/03/20
Style Ranch
Bedrooms 3
Full Baths 2
Construction Status Resale
HOA Y/N No
Originating Board FMLS API
Year Built 1963
Annual Tax Amount $2,806
Tax Year 2019
Lot Size 8,668 Sqft
Acres 0.199
Property Description
Incredible Smyrna beauty has it all & so many fabulous updates! Dream home on beautiful private lot with gorgeous waterfall gunite heated pool, expansive pool deck, newer systems, safety pool fence, beautiful landscaping, & huge pool outbuilding. Fantastic 4 sided brick ranch has 3 bedrooms & 2 bathrooms, separate dining & living rooms, large updated kitchen, all brand new LG SS appliances including side by side refrigerator, granite counter tops, beautiful white cabinets, new disposal, breakfast room, built in benches with tons of storage, French doors that open to large back yard deck. Master bedroom has private bath with tiled walk in shower and new vanity. Two generous sized secondary bedrooms & a full bath in hall with tub/shower combination, & new vanity. Large laundry room has extra storage space, shelving system, newly installed pet door & back yard access. Whole house has gorgeous newly refinished solid oak floors, entire home has new interior & exterior paint, new ceiling fans, new lighting, & Carrier HVAC only 3 years old. A+ location minutes to the Battery/Truist Park, Vinings restaurants and shops, Smyrna Market Village and easy commute to Atlanta. NO HOA!
Location
State GA
County Cobb
Area 72 - Cobb-West
Lake Name None
Rooms
Bedroom Description Master on Main, Other
Other Rooms Outbuilding
Basement Crawl Space
Main Level Bedrooms 3
Dining Room Separate Dining Room
Interior
Interior Features Other
Heating Central, Natural Gas
Cooling Ceiling Fan(s), Central Air
Flooring Hardwood
Fireplaces Type None
Window Features Insulated Windows
Appliance Dishwasher, Disposal, Electric Range, Refrigerator, Gas Water Heater, Microwave, Self Cleaning Oven
Laundry Laundry Room, Main Level
Exterior
Exterior Feature Garden, Private Yard, Private Front Entry, Private Rear Entry, Storage
Parking Features Covered, Carport, Driveway, Kitchen Level, Level Driveway, RV Access/Parking
Fence Back Yard, Chain Link, Fenced
Pool Gunite, Heated, In Ground
Community Features Near Trails/Greenway, Street Lights, Near Schools, Near Shopping
Utilities Available Cable Available, Electricity Available, Natural Gas Available, Sewer Available, Water Available
Waterfront Description None
View Other
Roof Type Composition
Street Surface Asphalt
Accessibility None
Handicap Access None
Porch Covered, Deck, Front Porch
Total Parking Spaces 1
Private Pool true
Building
Lot Description Back Yard, Level, Landscaped, Private, Front Yard
Story One
Sewer Public Sewer
Water Public
Architectural Style Ranch
Level or Stories One
Structure Type Brick 4 Sides
New Construction No
Construction Status Resale
Schools
Elementary Schools Teasley
Middle Schools Campbell
High Schools Cobb - Other
Others
Senior Community no
Restrictions false
Tax ID 17062700230
Special Listing Condition None
Read Less

Bought with Atlanta Fine Homes Sotheby's International




