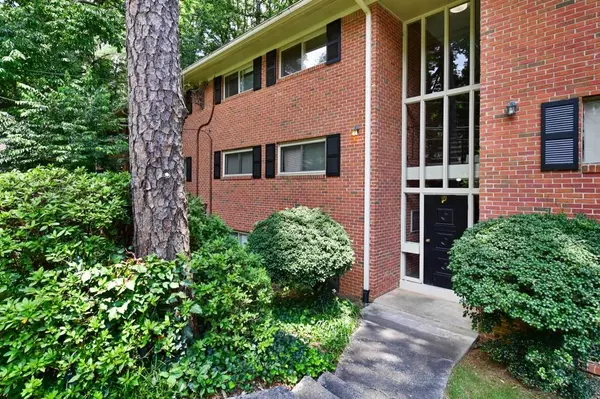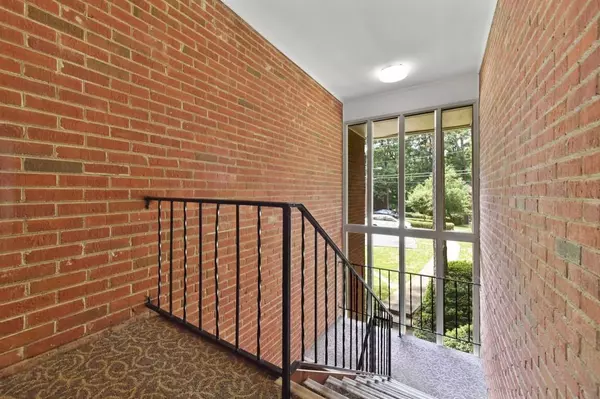For more information regarding the value of a property, please contact us for a free consultation.
1111 Clairemont AVE #P6 Decatur, GA 30030
Want to know what your home might be worth? Contact us for a FREE valuation!

Our team is ready to help you sell your home for the highest possible price ASAP
Key Details
Sold Price $190,022
Property Type Condo
Sub Type Condominium
Listing Status Sold
Purchase Type For Sale
Square Footage 1,075 sqft
Price per Sqft $176
Subdivision Emory Garden
MLS Listing ID 6737455
Sold Date 07/28/20
Style Contemporary/Modern, Mid-Rise (up to 5 stories)
Bedrooms 2
Full Baths 1
Construction Status Updated/Remodeled
HOA Fees $288
HOA Y/N No
Originating Board FMLS API
Year Built 1960
Annual Tax Amount $967
Tax Year 2019
Lot Size 13.000 Acres
Acres 13.0
Property Description
Renovated condo on the top floor in the back of the complex. Quiet and peaceful location w/beautiful view of the forest from your living room. There is a great new kitchen with a breakfast bar. Stainless appliances, including a French door refrigerator, double oven and dishwasher, all new cabinets and counter-tops. Everything done within the last 2 years. The open concept has new paint, crown molding and flooring throughout. All new thermopane windows will be installed July 2. Fabulous new bathroom, high end fixtures, new soaking tub, marble vanity & contemporary tile. New A/C compressor. Stackable washer and dryer in the unit and the building has a washer and dryer in basement free to use.. The complex is on 13 acres with paved paths winding through the woods with numerous areas to grill with picnic tables. Pool for the residents (when covid passes). Lots of guest parking. It is a well managed HOA with no assessments planned and reasonable fees.
Location
State GA
County Dekalb
Area 52 - Dekalb-West
Lake Name None
Rooms
Bedroom Description Master on Main
Other Rooms None
Basement Partial
Main Level Bedrooms 2
Dining Room Great Room
Interior
Interior Features Walk-In Closet(s)
Heating Central, Forced Air, Natural Gas
Cooling Ceiling Fan(s), Central Air
Flooring Other
Fireplaces Type None
Window Features Insulated Windows
Appliance Dishwasher, Disposal, Double Oven, Electric Range, Electric Water Heater
Laundry Laundry Room, Main Level
Exterior
Exterior Feature Other
Parking Features Assigned, Parking Pad
Fence None
Pool In Ground
Community Features Pool, Street Lights
Utilities Available Cable Available, Electricity Available
Waterfront Description None
View Other
Roof Type Other
Street Surface Paved
Accessibility None
Handicap Access None
Porch None
Total Parking Spaces 1
Private Pool false
Building
Lot Description Level
Story One
Sewer Public Sewer
Water Private
Architectural Style Contemporary/Modern, Mid-Rise (up to 5 stories)
Level or Stories One
Structure Type Brick 4 Sides
New Construction No
Construction Status Updated/Remodeled
Schools
Elementary Schools Fernbank
Middle Schools Druid Hills
High Schools Druid Hills
Others
HOA Fee Include Insurance, Maintenance Structure, Maintenance Grounds, Pest Control, Reserve Fund, Sewer, Termite, Trash, Water
Senior Community no
Restrictions true
Tax ID 18 051 20 104
Ownership Condominium
Financing no
Special Listing Condition None
Read Less

Bought with PalmerHouse Properties




