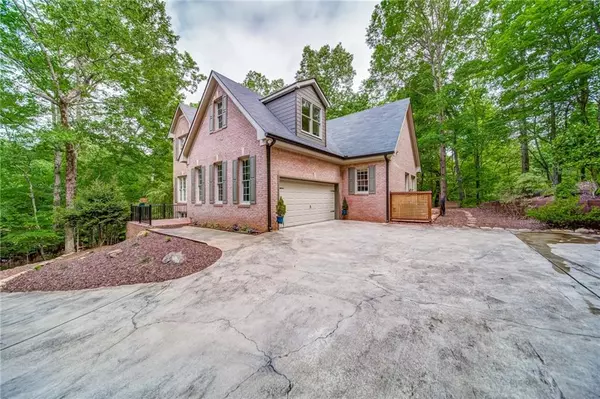For more information regarding the value of a property, please contact us for a free consultation.
114 Gee CT Waleska, GA 30183
Want to know what your home might be worth? Contact us for a FREE valuation!

Our team is ready to help you sell your home for the highest possible price ASAP
Key Details
Sold Price $370,000
Property Type Single Family Home
Sub Type Single Family Residence
Listing Status Sold
Purchase Type For Sale
Square Footage 3,162 sqft
Price per Sqft $117
Subdivision Lake Arrowhead
MLS Listing ID 6732749
Sold Date 07/27/20
Style Traditional
Bedrooms 4
Full Baths 3
Half Baths 1
Construction Status Resale
HOA Fees $2,100
HOA Y/N Yes
Originating Board FMLS API
Year Built 1996
Annual Tax Amount $3,873
Tax Year 2018
Lot Size 1.608 Acres
Acres 1.6078
Property Description
Just Reduced! Motivated Seller! Stately 4 sided brick home sits atop this private lot surrounded by stunning mountain views. Enjoy the great outdoors on the spacious back deck & around the fire pit. Tons of space to entertain. Brand new HVAC. Soaring foyer opens into traditional Dining Room. Large open concept main living includes 2 story family room, chef's kitchen and breakfast nook. Beautiful hardwoods throughout main living spaces. Dream kitchen features stained cabinetry, granite counters, SS appliances & breakfast bar. Master suite with sitting nook and en suite. Large soaking tub and glass enclosed tile shower, double vanity with luxurious counters! XL bonus room upstairs is a perfect place for a home office/playroom/media room. Finished basement included flex space with stunning tongue and groove ceilings, additional Bd/ Ba with Spa shower. Enjoy all the luxuries of Lake Arrowhead community - gated entry, marina, private clubhouse, restaurant, golfing, nature trails, etc! Don't miss this amazing home!
Location
State GA
County Cherokee
Area 111 - Cherokee County
Lake Name None
Rooms
Bedroom Description Master on Main, Split Bedroom Plan
Other Rooms Outbuilding
Basement Exterior Entry, Finished, Finished Bath, Full
Main Level Bedrooms 1
Dining Room Separate Dining Room
Interior
Interior Features Cathedral Ceiling(s), Entrance Foyer, High Ceilings 9 ft Main, Walk-In Closet(s), Other
Heating Central, Electric
Cooling Ceiling Fan(s), Central Air
Flooring Carpet, Hardwood, Other
Fireplaces Number 1
Fireplaces Type Gas Starter, Living Room
Window Features Insulated Windows
Appliance Dishwasher, Electric Range, Electric Water Heater, Microwave, Tankless Water Heater
Laundry Laundry Room, Main Level
Exterior
Exterior Feature Private Yard
Parking Features Garage, Garage Faces Side, Kitchen Level, Parking Pad
Garage Spaces 2.0
Fence None
Pool None
Community Features Boating, Clubhouse, Community Dock, Fishing, Gated, Golf, Homeowners Assoc, Lake, Park, Pool, Tennis Court(s)
Utilities Available Electricity Available, Phone Available, Water Available
Waterfront Description Creek
View Mountain(s)
Roof Type Composition
Street Surface Asphalt
Accessibility None
Handicap Access None
Porch Deck, Front Porch
Total Parking Spaces 2
Building
Lot Description Creek On Lot, Landscaped, Mountain Frontage, Private, Sloped, Wooded
Story Two
Sewer Public Sewer
Water Private
Architectural Style Traditional
Level or Stories Two
Structure Type Brick 4 Sides, Cement Siding
New Construction No
Construction Status Resale
Schools
Elementary Schools R.M. Moore
Middle Schools Teasley
High Schools Cherokee
Others
HOA Fee Include Swim/Tennis
Senior Community no
Restrictions false
Tax ID 22N15A 01015
Special Listing Condition None
Read Less

Bought with Atlanta Communities




