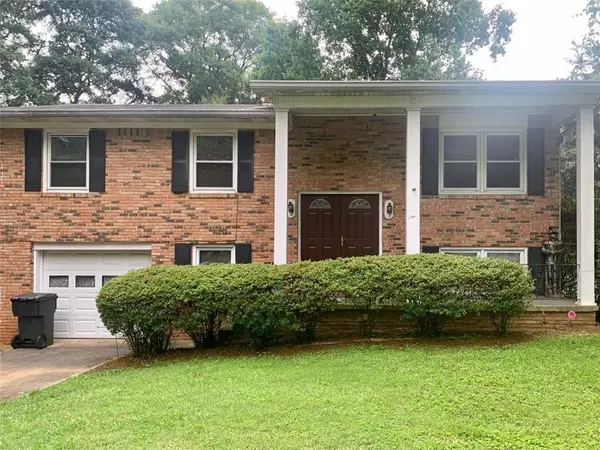For more information regarding the value of a property, please contact us for a free consultation.
1088 Artesia CIR Clarkston, GA 30021
Want to know what your home might be worth? Contact us for a FREE valuation!

Our team is ready to help you sell your home for the highest possible price ASAP
Key Details
Sold Price $175,000
Property Type Single Family Home
Sub Type Single Family Residence
Listing Status Sold
Purchase Type For Sale
Square Footage 1,892 sqft
Price per Sqft $92
Subdivision Venetian Estates
MLS Listing ID 6738448
Sold Date 08/06/20
Style Other
Bedrooms 4
Full Baths 2
Construction Status Resale
HOA Y/N No
Originating Board FMLS API
Year Built 1967
Tax Year 2019
Lot Size 0.900 Acres
Acres 0.9
Property Description
BUYER financing fell through, $30,000 price improvement. Won't last long.
Great opportunity to own this charming 4 bed 2 bathe home with brick front and stunning double door entrance. Comes with two adjoining lots making this almost a 1 acre property. Enjoy quick access to Downtown Decatur shopping, dining, and Toco Hills shopping Center, Emory and all that Decatur has to offer.
Location
State GA
County Dekalb
Area 52 - Dekalb-West
Lake Name None
Rooms
Bedroom Description None
Other Rooms None
Basement Exterior Entry
Dining Room Open Concept
Interior
Interior Features Entrance Foyer
Heating Central
Cooling Ceiling Fan(s), Central Air
Flooring Carpet
Fireplaces Type None
Window Features None
Appliance Electric Oven, Electric Range, Electric Water Heater
Laundry In Basement
Exterior
Exterior Feature Private Yard
Parking Features Attached, Garage, Garage Faces Front
Garage Spaces 1.0
Fence Back Yard
Pool None
Community Features None
Utilities Available Sewer Available, Water Available
Waterfront Description None
View Other
Roof Type Shingle
Street Surface Asphalt
Accessibility None
Handicap Access None
Porch Covered, Patio
Total Parking Spaces 1
Building
Lot Description Back Yard, Corner Lot, Level
Story Multi/Split
Sewer Public Sewer
Water Public
Architectural Style Other
Level or Stories Multi/Split
Structure Type Brick 3 Sides, Vinyl Siding
New Construction No
Construction Status Resale
Schools
Elementary Schools Mclendon
Middle Schools Druid Hills
High Schools Druid Hills
Others
Senior Community no
Restrictions false
Tax ID 18 098 09 102
Special Listing Condition None
Read Less

Bought with Virtual Properties Realty.com




