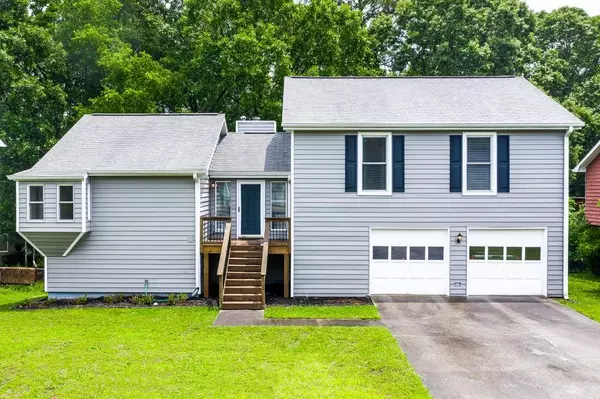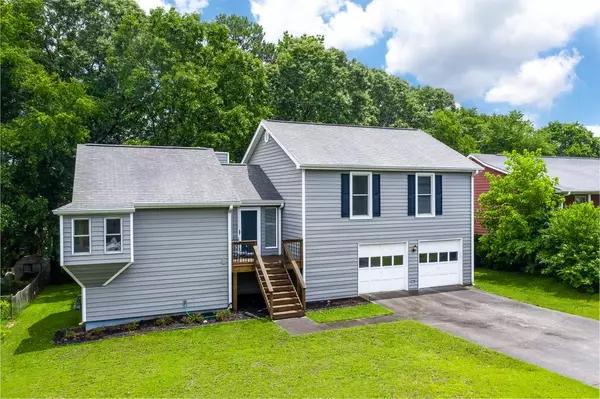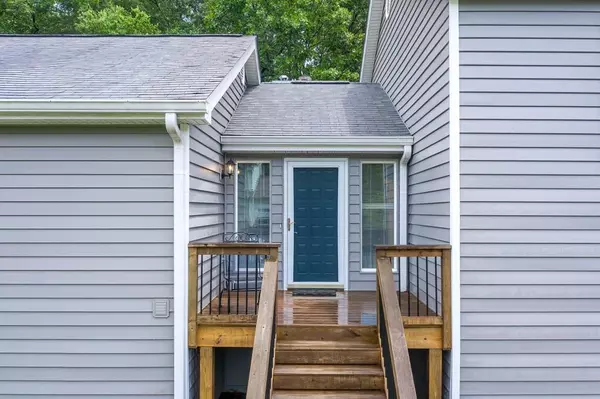For more information regarding the value of a property, please contact us for a free consultation.
3794 LINWOOD WAY Snellville, GA 30039
Want to know what your home might be worth? Contact us for a FREE valuation!

Our team is ready to help you sell your home for the highest possible price ASAP
Key Details
Sold Price $182,000
Property Type Single Family Home
Sub Type Single Family Residence
Listing Status Sold
Purchase Type For Sale
Square Footage 1,432 sqft
Price per Sqft $127
Subdivision Quinn Ridge
MLS Listing ID 6731987
Sold Date 07/31/20
Style Traditional
Bedrooms 3
Full Baths 2
Construction Status Resale
HOA Y/N Yes
Originating Board FMLS API
Year Built 1985
Annual Tax Amount $591
Tax Year 2018
Lot Size 0.280 Acres
Acres 0.28
Property Description
Previous deal fell through and now is your chance! Run, don't walk to this immaculately maintained home! This is a move right in kinda home. New flooring, New sink, faucet dishwasher, Newer exterior siding, renovated baths with new vanities and toilets, vinyl double paned windows, newer hvac. Now that we have covered the new stuff let's talk house. Great floorplan with walk-in on main level. Cozy kitchen with ss appliances and breakfast nook offering a banquet of windows creating a scenic space. The master bath renovation includes a rain shower head and skylights for gorgeous natural light.. The ladies will appreciate the large walk-in closet. The most unique feature of this home and not to be missed is the MASSIVE workshop off of the garage. It's tucked away so be sure to check it out! If you need your man cave/space this is it! Large back yard is fenced on 3 sides. HOA is voluntary.
Location
State GA
County Gwinnett
Area 65 - Gwinnett County
Lake Name None
Rooms
Bedroom Description Other
Other Rooms None
Basement Partial
Dining Room None
Interior
Interior Features Walk-In Closet(s)
Heating Forced Air, Natural Gas
Cooling Central Air
Flooring None
Fireplaces Number 1
Fireplaces Type Great Room
Window Features None
Appliance Dishwasher, Disposal, Gas Range, Gas Oven
Laundry In Kitchen
Exterior
Exterior Feature Private Yard
Parking Features Attached, Garage
Garage Spaces 2.0
Fence None
Pool None
Community Features None
Utilities Available None
Waterfront Description None
View Other
Roof Type Composition
Street Surface None
Accessibility None
Handicap Access None
Porch None
Total Parking Spaces 2
Building
Lot Description Back Yard, Level, Private, Front Yard
Story Multi/Split
Sewer Public Sewer
Water Public
Architectural Style Traditional
Level or Stories Multi/Split
Structure Type Vinyl Siding
New Construction No
Construction Status Resale
Schools
Elementary Schools Partee
Middle Schools Shiloh
High Schools Shiloh
Others
Senior Community no
Restrictions false
Tax ID R6035 284
Special Listing Condition None
Read Less

Bought with Bob Wood Realty Company of Atlanta




