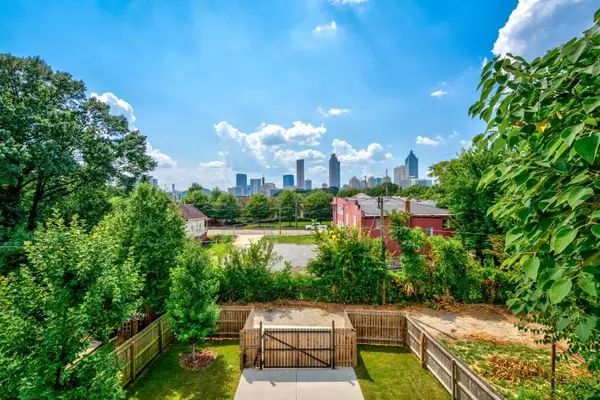For more information regarding the value of a property, please contact us for a free consultation.
94 Hogue ST NE Atlanta, GA 30312
Want to know what your home might be worth? Contact us for a FREE valuation!

Our team is ready to help you sell your home for the highest possible price ASAP
Key Details
Sold Price $785,000
Property Type Single Family Home
Sub Type Single Family Residence
Listing Status Sold
Purchase Type For Sale
Square Footage 2,173 sqft
Price per Sqft $361
Subdivision Old Fourth Ward
MLS Listing ID 6604694
Sold Date 10/11/19
Style Traditional
Bedrooms 3
Full Baths 2
Half Baths 1
Originating Board FMLS API
Year Built 2017
Annual Tax Amount $5,606
Tax Year 2019
Lot Size 5,227 Sqft
Property Description
You're not going to believe this home. In addition to a stunning front porch, this home boasts two 2nd story balconies, one with an unimpeded view of the Atlanta skyline. With three bedrooms and two and a half baths, this house is perfect in every way. Open floor plan, generous ceilings, hardwoods,immaculate kitchen, 2 car garage, stunning master suite, it just goes on and on. Plus the basement has a fourth bedroom area and stubbed 3rd bathroom that can be easily added to make this a 4-31/2. This really is a must see. Don't forget to view the video of the property!
Location
State GA
County Fulton
Rooms
Other Rooms None
Basement Bath/Stubbed, Driveway Access, Interior Entry, Partial, Unfinished
Dining Room Separate Dining Room
Interior
Interior Features High Ceilings 9 ft Main, High Ceilings 9 ft Upper, Double Vanity, High Speed Internet, Low Flow Plumbing Fixtures, Walk-In Closet(s)
Heating Forced Air, Natural Gas
Cooling Ceiling Fan(s), Central Air
Flooring Hardwood
Fireplaces Number 1
Fireplaces Type Family Room, Gas Log
Laundry Laundry Room, Upper Level
Exterior
Exterior Feature Other
Parking Features Attached, Garage Door Opener, Garage, Level Driveway, Storage
Garage Spaces 2.0
Fence Fenced
Pool None
Community Features Near Beltline, Public Transportation, Near Trails/Greenway, Park, Playground, Restaurant, Sidewalks, Street Lights, Near Marta, Near Schools, Near Shopping
Utilities Available Cable Available
Waterfront Description None
View City
Roof Type Composition
Building
Lot Description Level, Private
Story Two
Sewer Public Sewer
Water Public
New Construction No
Schools
Elementary Schools Hope-Hill
Middle Schools Inman
High Schools Grady
Others
Senior Community no
Special Listing Condition None
Read Less

Bought with PalmerHouse Properties




