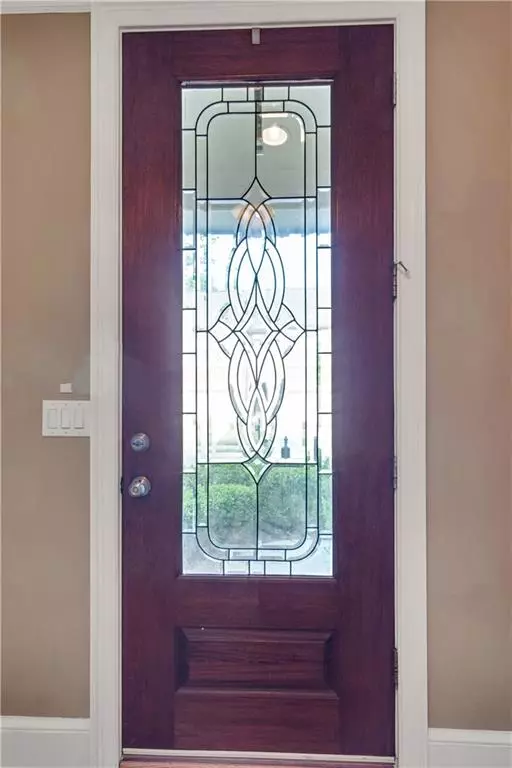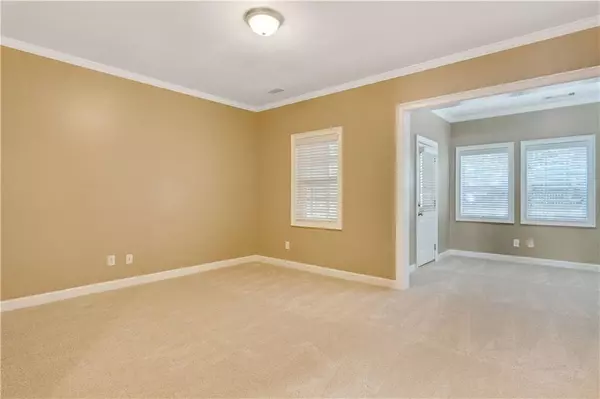For more information regarding the value of a property, please contact us for a free consultation.
1188 Arbor Park LN SW Atlanta, GA 30311
Want to know what your home might be worth? Contact us for a FREE valuation!

Our team is ready to help you sell your home for the highest possible price ASAP
Key Details
Sold Price $249,900
Property Type Townhouse
Sub Type Townhouse
Listing Status Sold
Purchase Type For Sale
Square Footage 2,756 sqft
Price per Sqft $90
Subdivision Regency Pointe
MLS Listing ID 6546800
Sold Date 06/28/19
Style Traditional
Bedrooms 3
Full Baths 3
Half Baths 1
Construction Status Resale
HOA Fees $260
HOA Y/N Yes
Originating Board FMLS API
Year Built 2004
Annual Tax Amount $1,434
Tax Year 2017
Lot Size 2,395 Sqft
Acres 0.055
Property Description
Located in the highly sought after Regency Pointe, this end unit 3BD/3.5BA townhome has a plethora of upgrades and finishes, brand new HVAC, new refrigerator, 1 car garage, freshly painted, a gas fireplace, a sizable backyard, deck and a brand new carpet throughout. The spacious masters suite has a separate bath/shower and there's an attached sunroom. Please don't miss your chance to buy into this great community that rarely has a home for sale. Very well run HOA will fund new roof replacements over the summer. We have priced this slightly BELOW market to sell quickly!!
Location
State GA
County Fulton
Area 31 - Fulton South
Lake Name None
Rooms
Bedroom Description None
Other Rooms None
Basement None
Dining Room None
Interior
Interior Features Bookcases, High Ceilings 9 ft Lower, High Ceilings 9 ft Main, High Ceilings 9 ft Upper, Walk-In Closet(s)
Heating Central, Electric
Cooling Ceiling Fan(s), Central Air, Electric Air Filter, Zoned
Flooring Carpet, Ceramic Tile, Hardwood
Fireplaces Number 1
Fireplaces Type Gas Log, Gas Starter
Window Features None
Appliance Dishwasher, Disposal, Electric Oven, Electric Range, Electric Water Heater, Microwave, Refrigerator, Self Cleaning Oven
Laundry Laundry Room, Upper Level
Exterior
Exterior Feature None
Parking Features Attached, Driveway, Garage, Garage Door Opener
Garage Spaces 1.0
Fence None
Pool In Ground
Community Features Clubhouse, Fitness Center, Gated, Homeowners Assoc
Utilities Available None
View Other
Roof Type Shingle
Street Surface Paved
Accessibility None
Handicap Access None
Porch Rear Porch
Total Parking Spaces 2
Building
Lot Description Back Yard, Landscaped
Story Three Or More
Sewer Public Sewer
Water Public
Architectural Style Traditional
Level or Stories Three Or More
Structure Type Brick 3 Sides
New Construction No
Construction Status Resale
Schools
Elementary Schools West Manor
Middle Schools Young
High Schools Mays
Others
Senior Community no
Restrictions false
Tax ID 14 0247 LL0898
Ownership Condominium
Financing yes
Special Listing Condition None
Read Less

Bought with Millennial Properties Realty, LLC.




