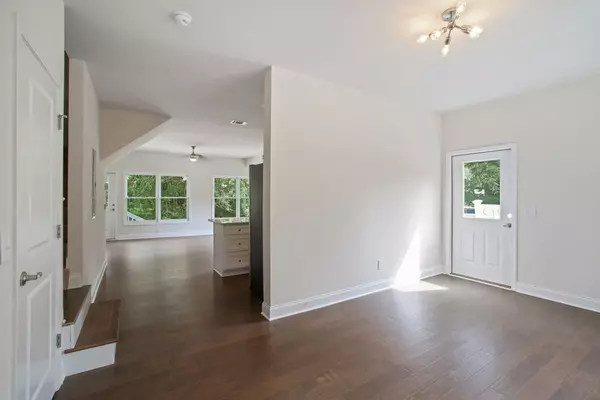For more information regarding the value of a property, please contact us for a free consultation.
617 Chestnut ST Hapeville, GA 30354
Want to know what your home might be worth? Contact us for a FREE valuation!

Our team is ready to help you sell your home for the highest possible price ASAP
Key Details
Sold Price $259,900
Property Type Townhouse
Sub Type Townhouse
Listing Status Sold
Purchase Type For Sale
Square Footage 1,800 sqft
Price per Sqft $144
Subdivision Chestnut Commons
MLS Listing ID 6088474
Sold Date 12/31/18
Style Townhouse, Traditional
Bedrooms 3
Full Baths 2
Half Baths 1
Construction Status New Construction
HOA Fees $830
HOA Y/N Yes
Originating Board FMLS API
Year Built 2018
Available Date 2018-10-18
Annual Tax Amount $83
Tax Year 2016
Property Description
The impeccably designed 3-story TH invites comfort, and exudes modern elegance. Featuring a grand front porch, a private 3rd fl bonus suite, & designer fixtures & finishes. The open floor plan & abundance of natural light allow you to take in the lush green panoramic views perfect for relaxing. Enjoy walking to the shops & dining in downtown historic Hapeville. Convenient location for a live-work-play lifestyle or "crash-pad" if you're always on the go. Channel your inner king or queen in your granite & S.S. clad new kitchen or your glam glass encrusted master ensuite.
Location
State GA
County Fulton
Area 31 - Fulton South
Lake Name None
Rooms
Bedroom Description Other
Other Rooms None
Basement None
Dining Room Open Concept
Interior
Interior Features Double Vanity, Entrance Foyer, High Ceilings 9 ft Upper, High Ceilings 10 ft Main, High Speed Internet, Smart Home, Walk-In Closet(s)
Heating Electric
Cooling Ceiling Fan(s), Central Air, Zoned
Flooring Hardwood
Fireplaces Type None
Appliance Dishwasher, Disposal, Electric Range, Electric Water Heater, Microwave, Refrigerator, Self Cleaning Oven
Laundry Laundry Room, Upper Level
Exterior
Exterior Feature Private Front Entry, Private Rear Entry
Parking Features Assigned, Driveway, Garage Faces Side
Fence Privacy, Wood
Pool None
Community Features Airport/Runway, Homeowners Assoc, Near Beltline, Near Marta, Near Schools, Near Shopping, Near Trails/Greenway, Park, Public Transportation, Restaurant
Utilities Available Cable Available, Electricity Available, Water Available
View City, Other
Roof Type Composition, Shingle
Accessibility None
Handicap Access None
Porch Covered, Deck, Front Porch, Rear Porch, Side Porch
Total Parking Spaces 2
Building
Lot Description Front Yard, Landscaped
Story Three Or More
Architectural Style Townhouse, Traditional
Level or Stories Three Or More
Structure Type Cement Siding
New Construction No
Construction Status New Construction
Schools
Elementary Schools Hapeville
Middle Schools Paul D. West
High Schools Tri-Cities
Others
HOA Fee Include Maintenance Structure, Maintenance Grounds, Pest Control, Reserve Fund, Sewer, Termite
Senior Community no
Restrictions false
Tax ID 14 009700080585
Ownership Fee Simple
Financing no
Special Listing Condition None
Read Less

Bought with BHGRE Metro Brokers




