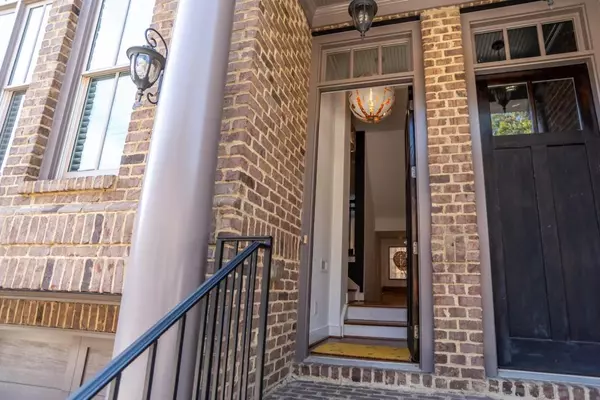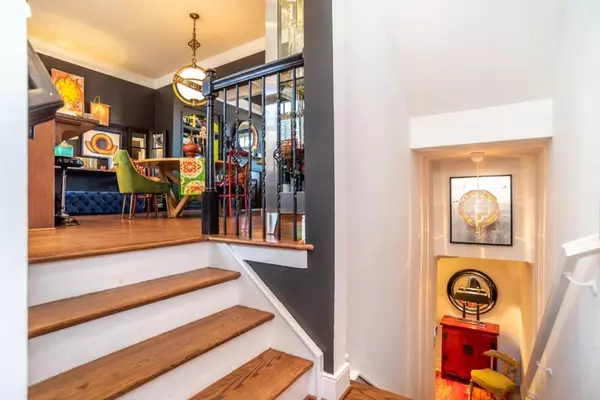For more information regarding the value of a property, please contact us for a free consultation.
816 Highland Green WAY NE Atlanta, GA 30306
Want to know what your home might be worth? Contact us for a FREE valuation!

Our team is ready to help you sell your home for the highest possible price ASAP
Key Details
Sold Price $680,000
Property Type Townhouse
Sub Type Townhouse
Listing Status Sold
Purchase Type For Sale
Square Footage 2,000 sqft
Price per Sqft $340
Subdivision Highland Green
MLS Listing ID 6090412
Sold Date 12/10/18
Style Townhouse, Traditional
Bedrooms 2
Full Baths 2
Half Baths 1
Construction Status Resale
HOA Fees $225
HOA Y/N Yes
Originating Board FMLS API
Year Built 2005
Available Date 2018-10-23
Annual Tax Amount $6,364
Tax Year 2016
Property Description
Come live the dream! Unbeatable location! 92 walk score! Quality all brick Monte Hewett townhouse. On Beltline between Piedmont Park & PCM at Greenwood entrance. Huge Midtown view from living room & master bedroom. 10' ceilings, generous moldings, great closet system make for luxurious living. Home has den/home office & plumbed for additional bathroom, could be 3 bed/3.5 bath with minimal expense. All fixtures upgraded, new KitchenAid appliances, 2 yrs new HVAC, new garage opener. Seller is a licensed real estate agent in Georgia.
Location
State GA
County Fulton
Area 23 - Atlanta North
Lake Name None
Rooms
Bedroom Description Oversized Master
Other Rooms None
Basement None
Dining Room Open Concept
Interior
Interior Features Beamed Ceilings, Bookcases, Double Vanity, Entrance Foyer, High Ceilings 10 ft Main, High Ceilings 10 ft Upper, High Speed Internet, Low Flow Plumbing Fixtures, Tray Ceiling(s), Walk-In Closet(s), Wet Bar
Heating Central, Forced Air, Natural Gas
Cooling Central Air
Flooring Carpet, Hardwood
Fireplaces Number 1
Fireplaces Type Gas Log, Living Room
Appliance Dishwasher, Disposal, Dryer, ENERGY STAR Qualified Appliances, Gas Range, Gas Water Heater, Microwave, Refrigerator, Self Cleaning Oven, Washer
Laundry None
Exterior
Exterior Feature None
Parking Features Drive Under Main Level, Garage, Garage Door Opener
Garage Spaces 2.0
Fence None
Pool None
Community Features Homeowners Assoc, Near Beltline, Near Marta, Near Schools, Near Shopping, Park, Public Transportation
Utilities Available None
Waterfront Description None
View City
Roof Type Shingle
Accessibility None
Handicap Access None
Porch Enclosed
Total Parking Spaces 2
Building
Lot Description Landscaped
Story Three Or More
Architectural Style Townhouse, Traditional
Level or Stories Three Or More
Structure Type Brick 4 Sides
New Construction No
Construction Status Resale
Schools
Elementary Schools Springdale Park
Middle Schools Inman
High Schools Grady
Others
HOA Fee Include Insurance, Maintenance Structure, Maintenance Grounds, Reserve Fund, Sewer, Termite, Trash, Water
Senior Community no
Restrictions true
Tax ID 14 001700020802
Ownership Fee Simple
Financing no
Special Listing Condition None
Read Less

Bought with Palmerhouse Properties




