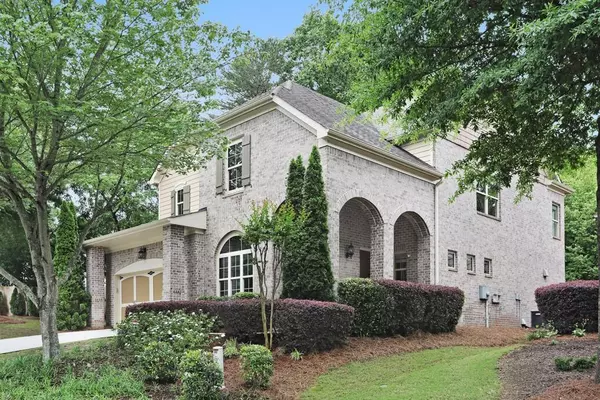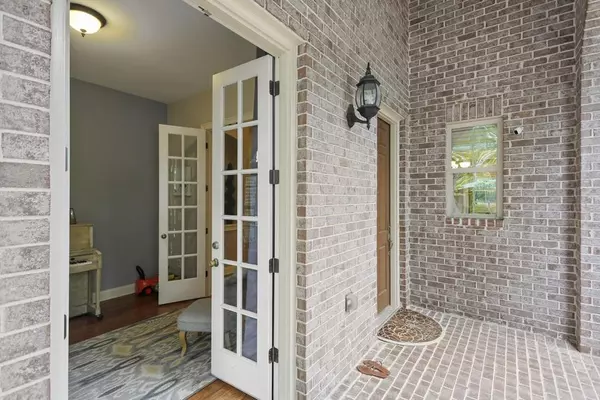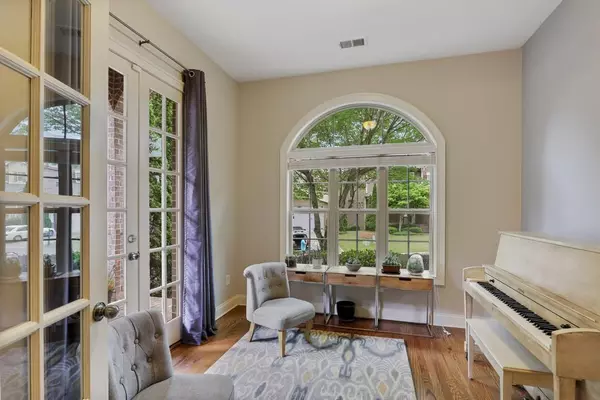For more information regarding the value of a property, please contact us for a free consultation.
3036 Riverbrooke CT Atlanta, GA 30339
Want to know what your home might be worth? Contact us for a FREE valuation!

Our team is ready to help you sell your home for the highest possible price ASAP
Key Details
Sold Price $525,000
Property Type Single Family Home
Sub Type Single Family Residence
Listing Status Sold
Purchase Type For Sale
Square Footage 3,117 sqft
Price per Sqft $168
Subdivision Riverbrooke At Wildwood
MLS Listing ID 6728899
Sold Date 07/31/20
Style Traditional
Bedrooms 3
Full Baths 3
Half Baths 1
Construction Status Resale
HOA Fees $2,880
HOA Y/N No
Originating Board FMLS API
Year Built 2007
Annual Tax Amount $5,050
Tax Year 2019
Lot Size 9,147 Sqft
Acres 0.21
Property Description
Come home to this tranquil and established neighborhood within a gated community! This gorgeous home features high ceilings and an open floor plan that is great for entertaining. Beautiful hardwood floors on the entire main floor, large fenced yard and a covered brick porch that connects to the formal sitting room (or office). Updates throughout! Don't miss the gorgeous professionally landscaped back yard and extended stone patio. Recently painted both inside and out! Enjoy additional garage shelving for tons of storage. Don't miss the smart home features - nest thermostats, motion sensor lighting, app-controlled garage door. Plus, You don't have to maintain your lawn in this community or pay a separate trash removal or water bill! HOA takes care of water, trash, and yard care! Quick and easy access to 285 & 75 Chattahoochee River & nearby walking trails. Close proximity to new Braves Stadium and the Battery. You'll surely love this home's cul-de-sac location in a great neighborhood and fantastic location!
Location
State GA
County Cobb
Area 83 - Cobb - East
Lake Name None
Rooms
Bedroom Description Other
Other Rooms None
Basement None
Dining Room Butlers Pantry, Separate Dining Room
Interior
Interior Features Coffered Ceiling(s), Disappearing Attic Stairs, Double Vanity, Entrance Foyer, High Ceilings 9 ft Upper, High Ceilings 10 ft Lower, His and Hers Closets, Tray Ceiling(s), Walk-In Closet(s)
Heating Central, Natural Gas
Cooling Central Air
Flooring Hardwood
Fireplaces Number 1
Fireplaces Type Family Room, Gas Log
Window Features Insulated Windows
Appliance Dishwasher, Disposal, Gas Cooktop, Gas Water Heater, Microwave, Self Cleaning Oven
Laundry Laundry Room, Upper Level
Exterior
Exterior Feature Courtyard, Private Yard
Parking Features Attached, Garage, Garage Door Opener, Garage Faces Front, Level Driveway
Garage Spaces 2.0
Fence Back Yard, Privacy, Wood
Pool None
Community Features Gated, Homeowners Assoc, Near Schools, Near Shopping, Near Trails/Greenway, Street Lights
Utilities Available Cable Available, Electricity Available, Natural Gas Available, Phone Available, Sewer Available, Underground Utilities, Water Available
Waterfront Description None
View Other
Roof Type Composition
Street Surface Asphalt
Accessibility None
Handicap Access None
Porch Patio, Side Porch
Total Parking Spaces 2
Building
Lot Description Back Yard, Private
Story Two
Sewer Public Sewer
Water Public
Architectural Style Traditional
Level or Stories Two
Structure Type Brick 3 Sides
New Construction No
Construction Status Resale
Schools
Elementary Schools Brumby
Middle Schools East Cobb
High Schools Wheeler
Others
HOA Fee Include Maintenance Grounds, Trash, Water
Senior Community no
Restrictions false
Tax ID 17093901390
Ownership Fee Simple
Financing no
Special Listing Condition None
Read Less

Bought with EXP Realty, LLC.




