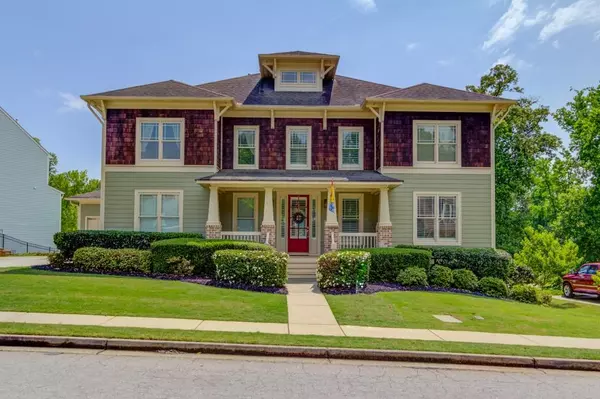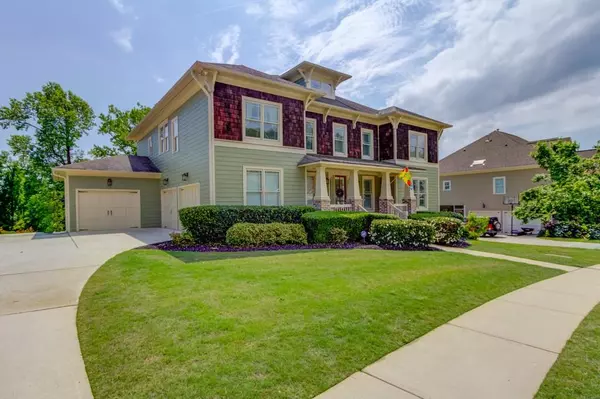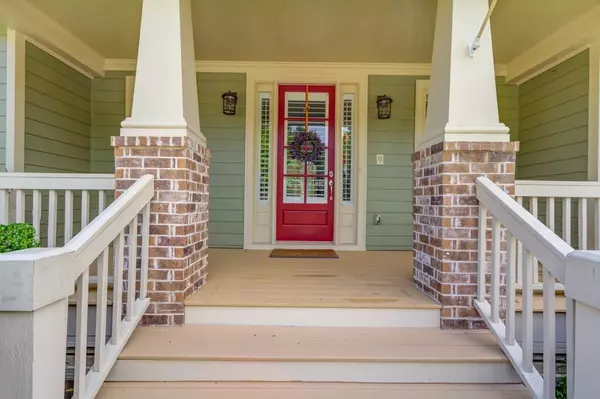For more information regarding the value of a property, please contact us for a free consultation.
6405 Grand Reunion DR Hoschton, GA 30548
Want to know what your home might be worth? Contact us for a FREE valuation!

Our team is ready to help you sell your home for the highest possible price ASAP
Key Details
Sold Price $480,000
Property Type Single Family Home
Sub Type Single Family Residence
Listing Status Sold
Purchase Type For Sale
Square Footage 4,569 sqft
Price per Sqft $105
Subdivision Reunion
MLS Listing ID 6725717
Sold Date 07/24/20
Style Craftsman, Traditional
Bedrooms 5
Full Baths 4
Construction Status Resale
HOA Fees $850
HOA Y/N Yes
Originating Board FMLS API
Year Built 2006
Annual Tax Amount $4,904
Tax Year 2018
Lot Size 0.380 Acres
Acres 0.38
Property Description
Breath taking view of golf course!! Best lot in Reunion! This 4 story home is on the 7th hole of an award-winning Golf Course! 3 Car garage! Custom Series Elite kitchen with stainless Decor, Thermador appliances. Whole house stereo intercom. 18ft foyer entrance, 18' Family room has floor to ceiling stacked stone fireplace and surround sound! Hardwood floors throughout first floor. Luxurious spa-like Master bath has skylight, granite vanities, his/hers closets & separate dressing room. Expansive 25x52 ft entertaining deck facing golf course!
Location
State GA
County Hall
Area 265 - Hall County
Lake Name None
Rooms
Bedroom Description Sitting Room
Other Rooms None
Basement Unfinished
Main Level Bedrooms 1
Dining Room None
Interior
Interior Features High Ceilings 10 ft Main, Entrance Foyer 2 Story, High Ceilings 9 ft Upper, Bookcases, Entrance Foyer, Low Flow Plumbing Fixtures, Tray Ceiling(s), Walk-In Closet(s)
Heating Forced Air
Cooling Central Air
Flooring None
Fireplaces Number 1
Fireplaces Type None
Window Features None
Appliance Double Oven, Dishwasher, Disposal, Gas Water Heater, Indoor Grill, Microwave, Self Cleaning Oven
Laundry Upper Level
Exterior
Exterior Feature Other
Parking Features None
Fence None
Pool None
Community Features None
Utilities Available None
Waterfront Description None
View Golf Course
Roof Type Shingle
Street Surface None
Accessibility None
Handicap Access None
Porch None
Building
Lot Description Back Yard, On Golf Course, Landscaped, Front Yard
Story Three Or More
Sewer Public Sewer
Water Public
Architectural Style Craftsman, Traditional
Level or Stories Three Or More
Structure Type Cement Siding, Shingle Siding
New Construction No
Construction Status Resale
Schools
Elementary Schools Spout Springs
Middle Schools Cherokee Bluff
High Schools Cherokee Bluff
Others
Senior Community no
Restrictions false
Tax ID 15041D000034
Special Listing Condition None
Read Less

Bought with Virtual Properties Realty.com




