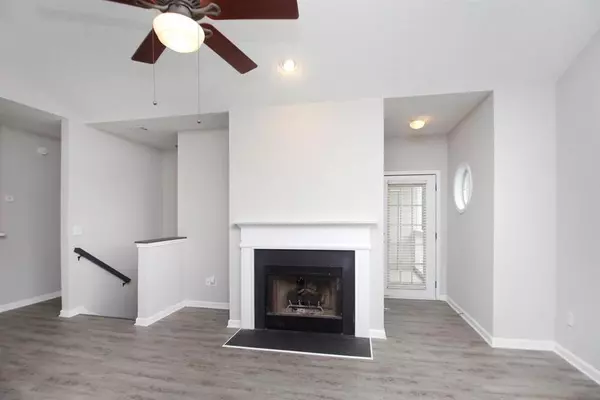For more information regarding the value of a property, please contact us for a free consultation.
1304 Vinings Forest LN SE Smyrna, GA 30080
Want to know what your home might be worth? Contact us for a FREE valuation!

Our team is ready to help you sell your home for the highest possible price ASAP
Key Details
Sold Price $225,000
Property Type Condo
Sub Type Condominium
Listing Status Sold
Purchase Type For Sale
Square Footage 1,382 sqft
Price per Sqft $162
Subdivision Vinings Forest Condo
MLS Listing ID 6730087
Sold Date 07/01/20
Style Other, Townhouse, Traditional
Bedrooms 2
Full Baths 2
Construction Status Resale
HOA Fees $2,675
HOA Y/N Yes
Originating Board FMLS API
Year Built 1999
Annual Tax Amount $2,049
Tax Year 2018
Lot Size 3,484 Sqft
Acres 0.08
Property Description
Beautifully renovated move-in ready townhome in gated community in heart of Smyrna! Brand New flooring thoughout, fresh paint & New stainless steel appliances! Large family room has lots of natural light, vaulted ceilings, & fireplace. Roommate floorplan, each bedroom has it's own private bath & walk-in closet. French doors leading out to balcony. Minutes to Suntrust Park, the Battery, Walking distance to downtown, parks, trails, restaurants & shops. Highest and best due Monday June 1st by 6:00 pm
Location
State GA
County Cobb
Area 72 - Cobb-West
Lake Name None
Rooms
Other Rooms None
Basement None
Dining Room Dining L, Open Concept
Interior
Interior Features High Ceilings 9 ft Upper, Double Vanity, Other, Walk-In Closet(s)
Heating Central, Electric, Forced Air
Cooling Ceiling Fan(s), Central Air
Flooring None
Fireplaces Number 1
Fireplaces Type Factory Built, Gas Log, Living Room
Window Features Insulated Windows
Appliance Other
Laundry In Kitchen, Laundry Room
Exterior
Exterior Feature Other
Parking Features Attached, Drive Under Main Level
Fence None
Pool None
Community Features Gated, Homeowners Assoc, Public Transportation, Near Trails/Greenway, Dog Park, Pool, Restaurant, Sidewalks, Street Lights, Near Shopping
Utilities Available None
Waterfront Description None
View Other
Roof Type Composition, Shingle
Street Surface None
Accessibility None
Handicap Access None
Porch Covered, Deck
Building
Lot Description Level
Story One
Sewer Public Sewer
Water Public
Architectural Style Other, Townhouse, Traditional
Level or Stories One
Structure Type Frame
New Construction No
Construction Status Resale
Schools
Elementary Schools Teasley
Middle Schools Campbell
High Schools Campbell
Others
HOA Fee Include Maintenance Structure, Trash, Maintenance Grounds, Sewer, Swim/Tennis, Water
Senior Community no
Restrictions true
Tax ID 17059500600
Ownership Condominium
Financing no
Special Listing Condition None
Read Less

Bought with Sloan & Company Real Estate, LLC




