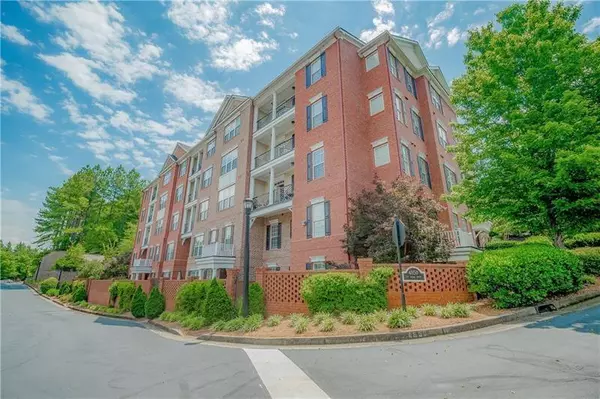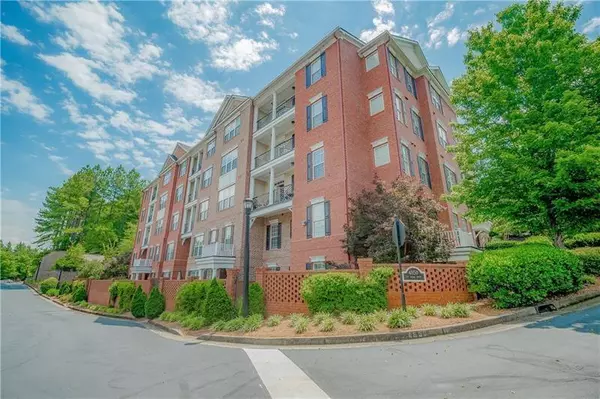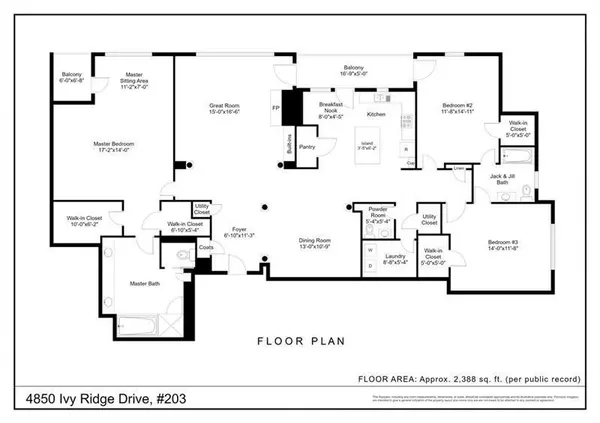For more information regarding the value of a property, please contact us for a free consultation.
4850 Ivy Ridge DR SE #203 Atlanta, GA 30339
Want to know what your home might be worth? Contact us for a FREE valuation!

Our team is ready to help you sell your home for the highest possible price ASAP
Key Details
Sold Price $369,500
Property Type Condo
Sub Type Condominium
Listing Status Sold
Purchase Type For Sale
Square Footage 2,388 sqft
Price per Sqft $154
Subdivision Olde Ivy
MLS Listing ID 6717832
Sold Date 06/26/20
Style Mid-Rise (up to 5 stories)
Bedrooms 3
Full Baths 2
Half Baths 1
Construction Status Resale
HOA Fees $601
HOA Y/N Yes
Originating Board FMLS API
Year Built 2004
Annual Tax Amount $4,002
Tax Year 2019
Lot Size 2,613 Sqft
Acres 0.06
Property Description
Hard-to-find open 3 bedroom, 2.5 bath condo in Vinings in gated community...what a location! Convenient to I-285 and I-75, Braves Stadium, The Battery, and so much more! Desirable open floorplan w/ gracious 9ft ceilings & 8ft doors & crown molding throughout -- great for entertaining w/ hardwoods throughout the main living space, generous formal dining room, fireside great room, light-filled kitchen w/ breakfast nook, breakfast bar/island, stainless steel appliance including 4-burner gas cooktop & new dishwasher & microwave, granite counters, tile backsplash, pantry. French doors w/ transoms lead to balcony from great room, kitchen, guest bedroom. Oversized master suite w/ huge sitting room area, two walk-in closets, and private access to second balcony. Spa-like master bath features dual vanity, jettedJacuzzi tub, separate tiled shower, water closet, linen closet. Zoned HVAC for master bedroom. Two additional bedrooms offer plentiful guest space, including large walk-in closets and Jack-and-Jill shared tiled bath. Hall linen closet for additional bedrooms, powder room and large true laundry room (not stuck in a closet!) with cabinets/storage make this truly feel like a home. Secure, covered assigned parking (1 private space, with plentiful guest parking in neighborhood) & additional secure, private storage closet. Well-maintained & beautifully-landscaped community has pool, fitness center, clubhouse, active HOA. PLEASE NOTE: photos include floorplan for informational/reference purposes only--all measurements should be considered approximate.
Location
State GA
County Cobb
Area 71 - Cobb-West
Lake Name None
Rooms
Bedroom Description Master on Main, Sitting Room, Split Bedroom Plan
Other Rooms None
Basement None
Main Level Bedrooms 3
Dining Room Separate Dining Room
Interior
Interior Features High Ceilings 9 ft Main, Bookcases, High Speed Internet, Entrance Foyer, His and Hers Closets, Tray Ceiling(s), Walk-In Closet(s)
Heating Zoned
Cooling Ceiling Fan(s), Central Air, Zoned
Flooring Carpet, Ceramic Tile, Hardwood
Fireplaces Number 1
Fireplaces Type Gas Log, Great Room
Window Features Insulated Windows
Appliance Dishwasher, Disposal, Electric Water Heater, Electric Oven, Gas Cooktop, Microwave, Self Cleaning Oven
Laundry Laundry Room, Main Level
Exterior
Exterior Feature Balcony
Parking Features Assigned, Attached, Covered, Drive Under Main Level, Garage, Storage
Garage Spaces 1.0
Fence None
Pool None
Community Features Clubhouse, Gated, Homeowners Assoc, Near Trails/Greenway, Fitness Center, Pool, Street Lights, Tennis Court(s), Near Shopping
Utilities Available Cable Available, Electricity Available, Natural Gas Available, Phone Available, Sewer Available, Underground Utilities, Water Available
Waterfront Description None
View Other
Roof Type Composition
Street Surface Paved
Accessibility None
Handicap Access None
Porch Covered
Total Parking Spaces 1
Building
Lot Description Landscaped
Story One
Sewer Public Sewer
Water Public
Architectural Style Mid-Rise (up to 5 stories)
Level or Stories One
Structure Type Brick 4 Sides
New Construction No
Construction Status Resale
Schools
Elementary Schools Nickajack
Middle Schools Campbell
High Schools Campbell
Others
HOA Fee Include Maintenance Structure, Maintenance Grounds, Reserve Fund, Termite
Senior Community no
Restrictions true
Tax ID 17082101260
Ownership Condominium
Financing no
Special Listing Condition None
Read Less

Bought with Harry Norman Realtors




