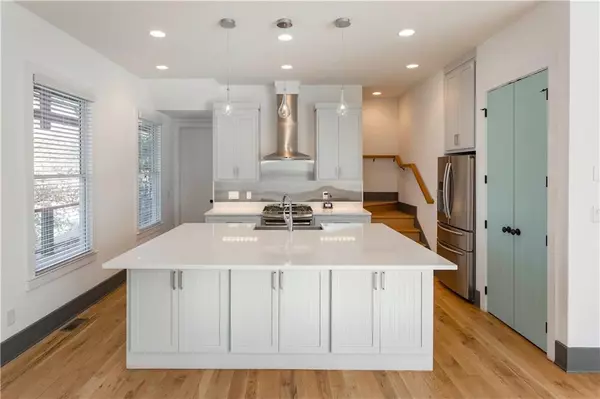For more information regarding the value of a property, please contact us for a free consultation.
10587 Serenbe LN Chattahoochee Hills, GA 30268
Want to know what your home might be worth? Contact us for a FREE valuation!

Our team is ready to help you sell your home for the highest possible price ASAP
Key Details
Sold Price $765,000
Property Type Single Family Home
Sub Type Single Family Residence
Listing Status Sold
Purchase Type For Sale
Square Footage 3,541 sqft
Price per Sqft $216
Subdivision Serenbe
MLS Listing ID 6054411
Sold Date 03/13/19
Style Contemporary/Modern
Bedrooms 5
Full Baths 4
Half Baths 1
Construction Status Resale
HOA Fees $1,178
HOA Y/N Yes
Originating Board FMLS API
Year Built 2014
Available Date 2018-09-13
Annual Tax Amount $10,424
Tax Year 2018
Property Description
A gorgeous contemporary situated directly on Serenbes Organic Farm, this impressive home features a main level master suite and screened in porch overlooking an elegantly designed pool. The street level features a wet bar, a great room, a full bedroom/bath, and a full sized gym. This home contains high end finishes including custom natural walnut planked walls and stainless appliances. The terrace level features a finished theatre room. The oversized garage features a full one-bedroom apartment that is perfect for a nanny suite, in-law suite or as a guest house.
Location
State GA
County Fulton
Area 33 - Fulton South
Lake Name None
Rooms
Bedroom Description In-Law Floorplan, Master on Main, Other
Other Rooms Carriage House, Garage(s), Other
Basement Daylight, Finished, Full, Interior Entry
Main Level Bedrooms 2
Dining Room None
Interior
Interior Features Double Vanity, Low Flow Plumbing Fixtures, Walk-In Closet(s), Wet Bar, Other
Heating Electric, Zoned, Other
Cooling Central Air
Flooring Hardwood
Fireplaces Number 1
Fireplaces Type Family Room, Gas Starter
Appliance Dishwasher, Disposal, Double Oven, Microwave, Refrigerator
Laundry Other
Exterior
Exterior Feature Garden, Other
Parking Features Detached, Garage, On Street
Garage Spaces 2.0
Fence Fenced
Pool In Ground
Community Features Homeowners Assoc, Lake, Near Shopping, Near Trails/Greenway, Park, Pool, Restaurant, Sidewalks, Tennis Court(s)
Utilities Available Underground Utilities
Roof Type Metal
Street Surface Paved
Accessibility None
Handicap Access None
Porch Covered, Enclosed, Patio
Total Parking Spaces 2
Building
Lot Description Landscaped, Private, Sloped
Story Three Or More
Sewer Septic Tank
Water Public
Architectural Style Contemporary/Modern
Level or Stories Three Or More
Structure Type Stucco
New Construction No
Construction Status Resale
Schools
Elementary Schools Palmetto
Middle Schools Bear Creek - Fulton
High Schools Creekside
Others
Senior Community no
Restrictions false
Tax ID 08 140000463130
Special Listing Condition None
Read Less

Bought with Serenbe Real Estate, LLC.




