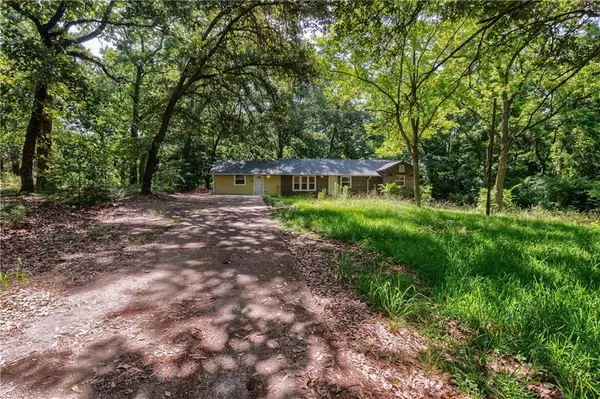For more information regarding the value of a property, please contact us for a free consultation.
540 E Mcintosh RD Griffin, GA 30223
Want to know what your home might be worth? Contact us for a FREE valuation!

Our team is ready to help you sell your home for the highest possible price ASAP
Key Details
Sold Price $108,000
Property Type Single Family Home
Sub Type Single Family Residence
Listing Status Sold
Purchase Type For Sale
Square Footage 1,752 sqft
Price per Sqft $61
Subdivision Eldora B. Holmes
MLS Listing ID 6032280
Sold Date 12/13/18
Style Ranch, Traditional
Bedrooms 3
Full Baths 2
Construction Status Updated/Remodeled
HOA Y/N No
Originating Board FMLS API
Year Built 1968
Available Date 2018-06-22
Annual Tax Amount $500
Tax Year 2017
Lot Size 0.290 Acres
Acres 0.29
Property Description
Enjoy serene, country living in this totally renovated home, appraised at $108K! New roof, windows, and HVAC; new electrical and plumbing; new kitchen; new carpeting, paint, and appliances! Spacious, bright, beautiful kitchen, huge master bedroom. Quiet and private, on secluded, wooded lot away from the main road. Completely move-in ready! Just 2.5 miles north of downtown Griffin. Only about 40 miles south of Atlanta and an easy commute. A short drive to Lakefront Park at the beautiful Cole Reservoir and less than an hour from the Piedmont National Wildlife Refuge.
Location
State GA
County Spalding
Area 251 - Spalding County
Lake Name None
Rooms
Bedroom Description Master on Main
Other Rooms Outbuilding
Basement Crawl Space, Exterior Entry
Main Level Bedrooms 3
Dining Room Open Concept, Seats 12+
Interior
Interior Features Disappearing Attic Stairs, High Speed Internet, Low Flow Plumbing Fixtures, Walk-In Closet(s)
Heating Electric, Forced Air
Cooling Central Air
Flooring Carpet
Fireplaces Type None
Appliance Dishwasher, Electric Range, Electric Water Heater, Washer
Laundry Laundry Room, Main Level
Exterior
Exterior Feature Other
Parking Features Driveway, Garage Faces Side, Kitchen Level, Level Driveway
Fence None
Pool None
Community Features Street Lights
Utilities Available Cable Available
Roof Type Composition
Street Surface Gravel
Accessibility Accessible Bedroom, Accessible Doors, Accessible Entrance, Accessible Full Bath, Accessible Kitchen, Accessible Kitchen Appliances, Accessible Washer/Dryer
Handicap Access Accessible Bedroom, Accessible Doors, Accessible Entrance, Accessible Full Bath, Accessible Kitchen, Accessible Kitchen Appliances, Accessible Washer/Dryer
Porch None
Building
Lot Description Level, Private, Wooded
Story One
Sewer Septic Tank
Water Public
Architectural Style Ranch, Traditional
Level or Stories One
Structure Type Brick 4 Sides, Frame
New Construction No
Construction Status Updated/Remodeled
Schools
Elementary Schools Atkinson - Spalding
Middle Schools Cowan Road
High Schools Griffin
Others
Senior Community no
Restrictions false
Tax ID 113 01052
Special Listing Condition None
Read Less

Bought with Palmerhouse Properties




