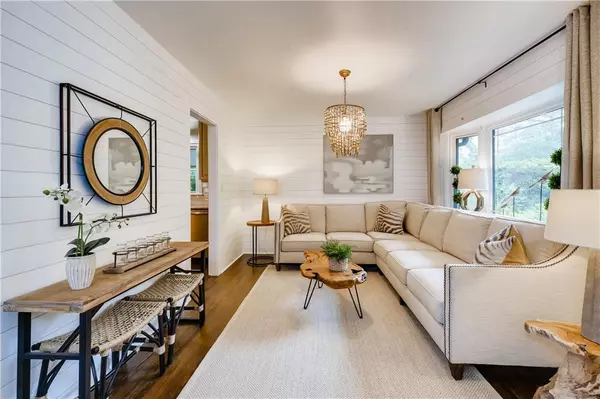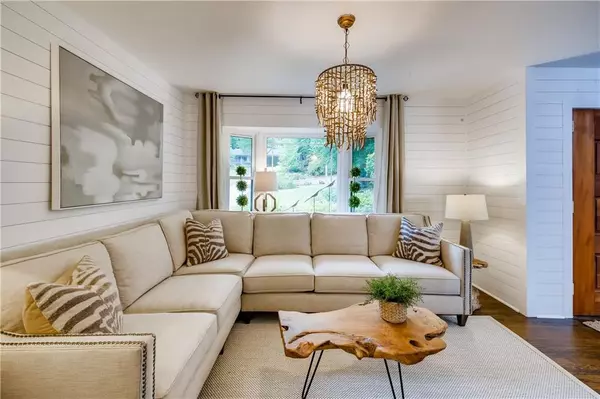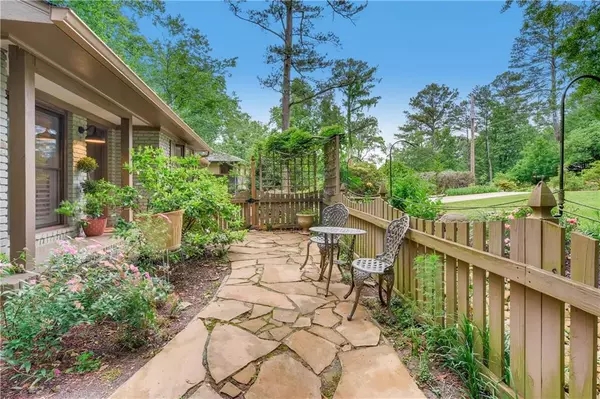For more information regarding the value of a property, please contact us for a free consultation.
1825 Colt Drive Brookhaven, GA 30341
Want to know what your home might be worth? Contact us for a FREE valuation!

Our team is ready to help you sell your home for the highest possible price ASAP
Key Details
Sold Price $401,000
Property Type Single Family Home
Sub Type Single Family Residence
Listing Status Sold
Purchase Type For Sale
Subdivision Dunwoody Forest
MLS Listing ID 6725317
Sold Date 06/24/20
Style Ranch
Bedrooms 2
Full Baths 2
Construction Status Resale
HOA Y/N No
Originating Board FMLS API
Year Built 1959
Annual Tax Amount $2,956
Tax Year 2019
Lot Size 0.700 Acres
Acres 0.7
Property Description
Picture perfect, updated charming Brookhaven brick ranch bungalow in quiet, established tree lined neighborhood. Situated on a beautiful 2/3 acre private lot, this home boasts fresh paint, new designer lighting, hardwoods throughout, new spa like en-suite master bath, remodeled kitchen & more! Sun filled living room off kitchen, private back deck & fenced private yard beyond. Amazing stone front private patio with meandering path to backyard. Stone patio surrounded by mature trees and beautiful landscaping. Large, full unfinished basement with fireplace has tons of potential. Newer windows, new driveway, new gutters, plantation shutters, and newer kitchen appliances. Water heater replaced. Ideal location ITP surrounded by $1M+ homes, is a stone's throw from Murphy Candler Park, Blackburn and Keswick parks, restaurants, shopping and more. 2 car carport with plenty of extra parking. Shows beautifully. Can sell furnished, but priced unfurnished. Sought after Montgomery ES!. Easy access to 85, 285, 400 and the Perimeter area.
Location
State GA
County Dekalb
Area 51 - Dekalb-West
Lake Name None
Rooms
Bedroom Description Master on Main, Other
Other Rooms None
Basement Daylight, Full, Unfinished
Main Level Bedrooms 2
Dining Room Seats 12+, Separate Dining Room
Interior
Interior Features Disappearing Attic Stairs, High Speed Internet, Low Flow Plumbing Fixtures
Heating Central, Forced Air, Natural Gas
Cooling Central Air
Flooring Hardwood
Fireplaces Number 1
Fireplaces Type Basement
Window Features Insulated Windows
Appliance Dishwasher, Gas Range, Gas Water Heater, Microwave, Refrigerator
Laundry In Basement
Exterior
Exterior Feature Courtyard, Garden, Private Front Entry, Private Yard
Parking Features Carport
Fence Back Yard
Pool None
Community Features None
Utilities Available Cable Available, Electricity Available, Natural Gas Available, Phone Available, Sewer Available, Water Available
View Other
Roof Type Composition
Street Surface Concrete
Accessibility None
Handicap Access None
Porch Deck, Front Porch, Rear Porch
Total Parking Spaces 2
Building
Lot Description Back Yard, Front Yard, Landscaped, Private
Story One
Sewer Septic Tank
Water Public
Architectural Style Ranch
Level or Stories One
Structure Type Brick 4 Sides
New Construction No
Construction Status Resale
Schools
Elementary Schools Montgomery
Middle Schools Chamblee
High Schools Chamblee Charter
Others
Senior Community no
Restrictions false
Tax ID 18 325 04 026
Special Listing Condition None
Read Less

Bought with RE/MAX Regency




