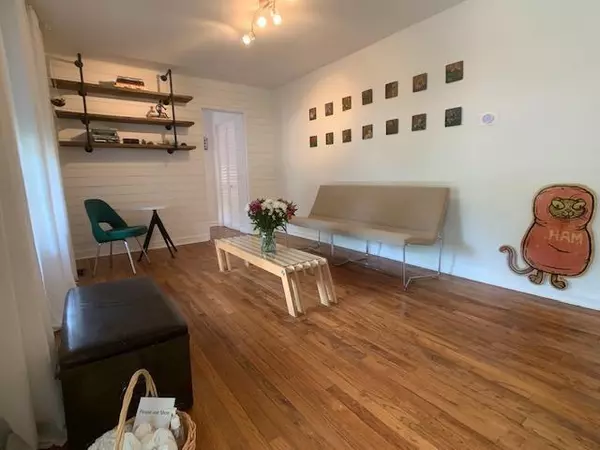For more information regarding the value of a property, please contact us for a free consultation.
2173 Gordon CIR Smyrna, GA 30080
Want to know what your home might be worth? Contact us for a FREE valuation!

Our team is ready to help you sell your home for the highest possible price ASAP
Key Details
Sold Price $238,900
Property Type Single Family Home
Sub Type Single Family Residence
Listing Status Sold
Purchase Type For Sale
Square Footage 1,032 sqft
Price per Sqft $231
Subdivision Rose Garden Hills
MLS Listing ID 6713902
Sold Date 05/29/20
Style Ranch
Bedrooms 3
Full Baths 2
Construction Status Resale
HOA Y/N No
Originating Board FMLS API
Year Built 1953
Annual Tax Amount $841
Tax Year 2019
Lot Size 6,054 Sqft
Acres 0.139
Property Description
Peace and Tranquility, nestled within a quiet and lush neighborhood in historic Smyrna. Hard to find RANCH located in the middle of all the trendy, fun & tasty things to do in Smyrna. Several Upgrades. Hardwood Floor thruout. Spacious living room. Master Bedroom w/private bath & custom tile oversized Shower. Large, fenced in Backyard, great for entertaining. NEW Roof. Nearby park has tennis courts, soccer field, jogging paths. The new Smyrna bike paths run along Market Village, SunTrust Pk, D'ntown Smyrna. EZ access to Cumberland Mall, I-75/I-285 & New Braves Stadium. This home is nestled on top of the hill in Rose Garden, surrounded by some of the largest old growth oak trees in the City. It's near the Silver Comet & more. Here, you are 10 mins from hiking trails along the Chattahoochee River Park where, in the summer you can stay cool: kayaking, tubing or just a riverside strolls. Take bikes to Smyrna's local farmers markets, wide schedule of events at community center and Restaurants. Look up and notice all of the trees and bright sky in this Southerly facing home. Hurry! This one won't last.
Location
State GA
County Cobb
Area 72 - Cobb-West
Lake Name None
Rooms
Bedroom Description Master on Main
Other Rooms Other
Basement Crawl Space
Main Level Bedrooms 3
Dining Room Open Concept, Separate Dining Room
Interior
Interior Features Disappearing Attic Stairs, Smart Home
Heating Central, Forced Air
Cooling Central Air, Whole House Fan
Flooring Hardwood
Fireplaces Type None
Window Features Insulated Windows, Shutters
Appliance Dishwasher, Disposal, Dryer, Gas Cooktop, Refrigerator, Washer
Laundry In Hall, In Kitchen
Exterior
Exterior Feature Awning(s), Garden, Private Yard
Parking Features Carport, Driveway, Level Driveway, Parking Pad
Fence Back Yard, Fenced
Pool None
Community Features Dog Park, Near Schools, Near Shopping, Park, Playground, Street Lights, Tennis Court(s)
Utilities Available Cable Available, Electricity Available, Natural Gas Available, Phone Available, Sewer Available, Water Available
Waterfront Description None
View Other
Roof Type Composition, Shingle
Street Surface Asphalt, Paved
Accessibility Accessible Bedroom, Accessible Doors, Accessible Electrical and Environmental Controls, Accessible Hallway(s), Accessible Kitchen, Accessible Washer/Dryer
Handicap Access Accessible Bedroom, Accessible Doors, Accessible Electrical and Environmental Controls, Accessible Hallway(s), Accessible Kitchen, Accessible Washer/Dryer
Porch Covered, Deck, Front Porch
Total Parking Spaces 2
Building
Lot Description Back Yard, Front Yard, Level
Story One
Sewer Public Sewer
Water Public
Architectural Style Ranch
Level or Stories One
Structure Type Brick 4 Sides, Frame
New Construction No
Construction Status Resale
Schools
Elementary Schools Argyle
Middle Schools Campbell
High Schools Campbell
Others
Senior Community no
Restrictions false
Tax ID 17070500310
Special Listing Condition None
Read Less

Bought with Keller Williams Rlty, First Atlanta




