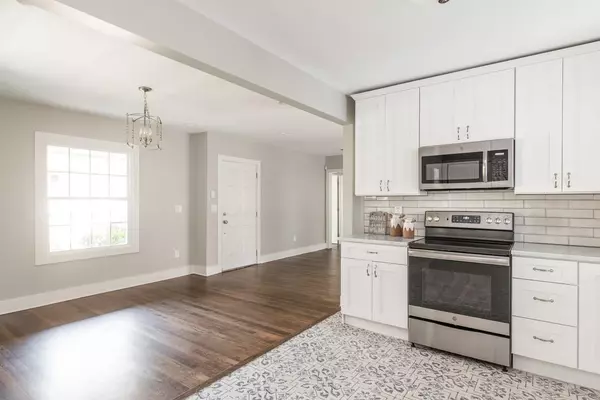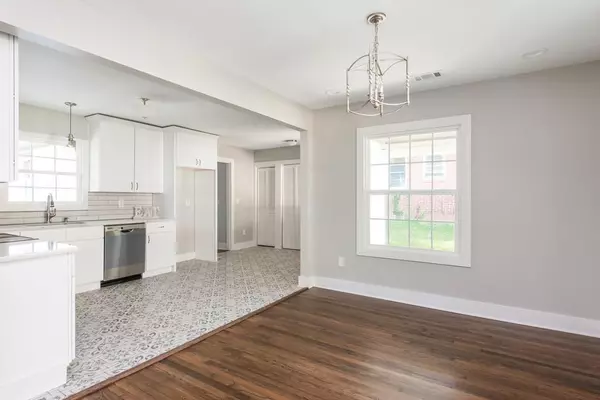For more information regarding the value of a property, please contact us for a free consultation.
1676 Laurelwood DR SW Atlanta, GA 30311
Want to know what your home might be worth? Contact us for a FREE valuation!

Our team is ready to help you sell your home for the highest possible price ASAP
Key Details
Sold Price $239,200
Property Type Single Family Home
Sub Type Single Family Residence
Listing Status Sold
Purchase Type For Sale
Square Footage 1,820 sqft
Price per Sqft $131
Subdivision Adams Park
MLS Listing ID 6589194
Sold Date 09/17/19
Style Craftsman, Ranch
Bedrooms 4
Full Baths 2
Construction Status Updated/Remodeled
HOA Y/N No
Originating Board FMLS API
Year Built 1955
Annual Tax Amount $1,042
Tax Year 2018
Lot Size 0.298 Acres
Acres 0.2979
Property Description
THIS IS NOT YOUR ORDINARY COOKIE CUTTER FLIP! Taken down to the studs, enjoy a new roof, all new electrical, plumbing, and beautiful hardwood floors.The home basks in natural light, serene paint colors,& designer touches throughout. The kitchen is encompassed with QUARTZ countertops, ceramic floor tile, white shaker cabinets and SS appliances.The master suite has a spa inspired bathroom with designer tile, lighting, mirrors, and finished off with a large master closet. Home sits on the Tup Holmes Golf Course and is convenient to the belt-line,shops &restaurants.
Location
State GA
County Fulton
Area 33 - Fulton South
Lake Name None
Rooms
Bedroom Description Master on Main, Oversized Master, Split Bedroom Plan
Other Rooms None
Basement Crawl Space
Main Level Bedrooms 4
Dining Room Open Concept, Separate Dining Room
Interior
Interior Features Bookcases, Disappearing Attic Stairs, Double Vanity, Walk-In Closet(s), Other
Heating Central
Cooling Ceiling Fan(s), Central Air
Flooring Ceramic Tile, Hardwood
Fireplaces Type None
Window Features None
Appliance Dishwasher, Disposal, Electric Cooktop, Electric Oven, Electric Range, Microwave
Laundry In Kitchen, Main Level
Exterior
Exterior Feature Private Front Entry, Private Rear Entry, Private Yard
Parking Features Attached, Carport, Covered, Driveway
Fence Back Yard, Chain Link
Pool None
Community Features None
Utilities Available None
View City, Golf Course
Roof Type Shingle
Street Surface Asphalt
Accessibility None
Handicap Access None
Porch Front Porch, Patio
Total Parking Spaces 1
Building
Lot Description Back Yard, Cul-De-Sac, Front Yard, Level, On Golf Course, Private
Story One
Sewer Public Sewer
Water Public
Architectural Style Craftsman, Ranch
Level or Stories One
Structure Type Brick 3 Sides
New Construction No
Construction Status Updated/Remodeled
Schools
Elementary Schools Cascade
Middle Schools Young
High Schools Mays
Others
Senior Community no
Restrictions false
Tax ID 14 020000010263
Special Listing Condition Real Estate Owned
Read Less

Bought with Keller Williams Realty ATL Part




