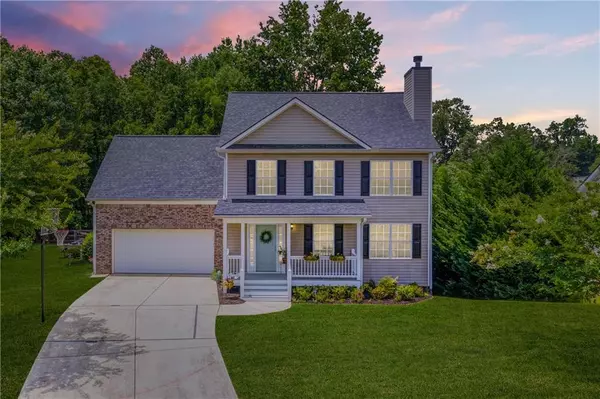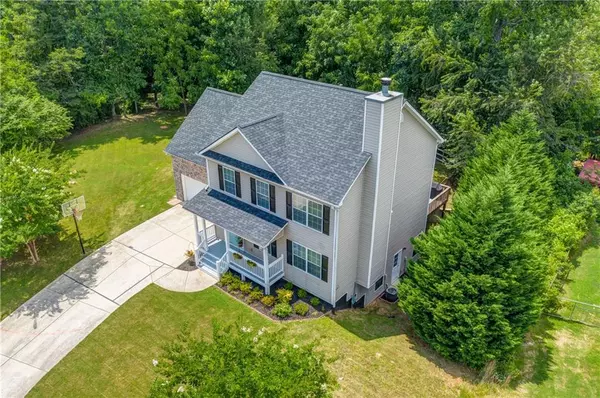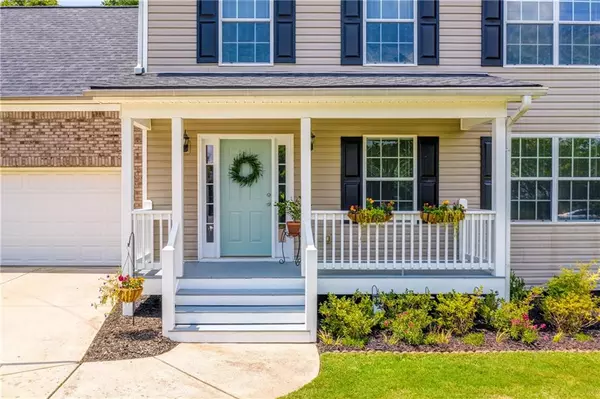For more information regarding the value of a property, please contact us for a free consultation.
9120 Stonecroft WAY Gainesville, GA 30506
Want to know what your home might be worth? Contact us for a FREE valuation!

Our team is ready to help you sell your home for the highest possible price ASAP
Key Details
Sold Price $270,000
Property Type Single Family Home
Sub Type Single Family Residence
Listing Status Sold
Purchase Type For Sale
Square Footage 1,914 sqft
Price per Sqft $141
Subdivision Bay Creek
MLS Listing ID 6579229
Sold Date 09/12/19
Style Traditional
Bedrooms 3
Full Baths 2
Half Baths 1
Construction Status Resale
HOA Y/N No
Originating Board FMLS API
Year Built 2004
Annual Tax Amount $2,080
Tax Year 2018
Lot Size 1.010 Acres
Acres 1.01
Property Description
Chic, Modern Traditional! Superb 1+ acre cul-de-sac lot offers manicured lawn & fenced backyard! Excellent outdoor living opportunities. Airy floorplan boasts rich hardwood floors, stone fireplace, fresh neutral paint & carpet. Inviting kitchen includes stainless appliances with gas cooktop. Fabulous bonus/media room plus unfinished daylight basement allows for tons of space to make it your own! Inviting master retreat with dual vanity spa bath. Sought-after Forsyth County schools. No HOA. Across the street from Long Hollow Park with public boat ramp to Lake Lanier!
Location
State GA
County Forsyth
Area 224 - Forsyth County
Lake Name Lanier
Rooms
Bedroom Description Oversized Master
Other Rooms None
Basement Bath/Stubbed, Daylight, Exterior Entry, Interior Entry, Unfinished
Dining Room Open Concept
Interior
Interior Features Disappearing Attic Stairs, Double Vanity, Entrance Foyer, High Ceilings 9 ft Main, Walk-In Closet(s)
Heating Central, Natural Gas
Cooling Central Air
Flooring Carpet, Hardwood, Vinyl
Fireplaces Number 1
Fireplaces Type Factory Built, Living Room
Window Features Insulated Windows
Appliance Dishwasher, Electric Oven, Gas Range, Gas Water Heater, Microwave
Laundry In Hall, Upper Level
Exterior
Exterior Feature Private Yard
Parking Features Attached, Garage, Garage Faces Front, Kitchen Level, Level Driveway
Garage Spaces 2.0
Fence Back Yard, Fenced, Wood
Pool None
Community Features None
Utilities Available Cable Available, Electricity Available, Natural Gas Available, Phone Available, Water Available
Waterfront Description None
View Other
Roof Type Composition
Street Surface Asphalt
Accessibility None
Handicap Access None
Porch Deck, Front Porch
Total Parking Spaces 2
Building
Lot Description Back Yard, Cul-De-Sac, Landscaped, Level, Wooded
Story Two
Sewer Septic Tank
Water Public
Architectural Style Traditional
Level or Stories Two
Structure Type Vinyl Siding
New Construction No
Construction Status Resale
Schools
Elementary Schools Chestatee
Middle Schools Little Mill
High Schools North Forsyth
Others
Senior Community no
Restrictions false
Tax ID 305 189
Ownership Fee Simple
Special Listing Condition None
Read Less

Bought with Drake Realty of GA, Inc.




