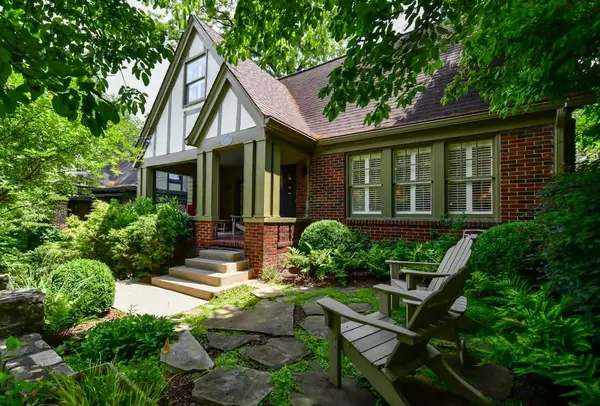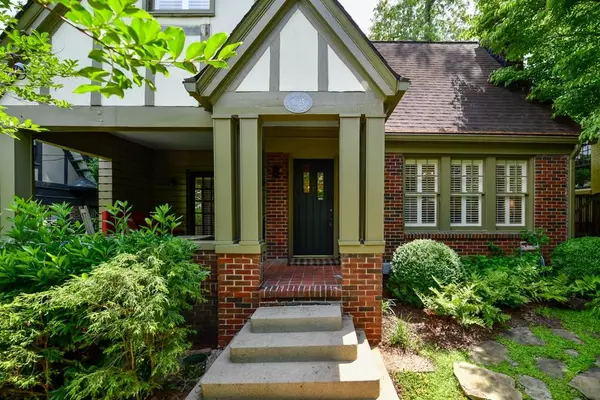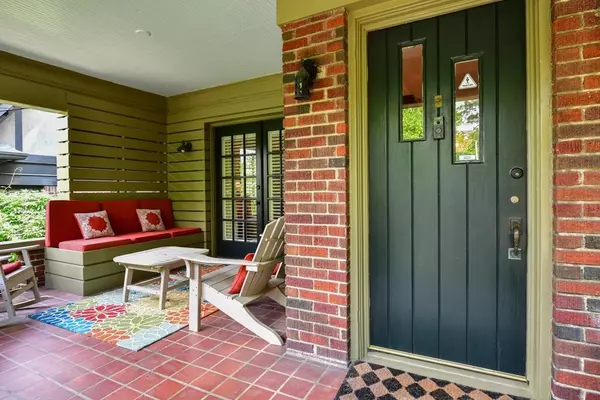For more information regarding the value of a property, please contact us for a free consultation.
1025 Amsterdam AVE Atlanta, GA 30306
Want to know what your home might be worth? Contact us for a FREE valuation!

Our team is ready to help you sell your home for the highest possible price ASAP
Key Details
Sold Price $953,000
Property Type Single Family Home
Sub Type Single Family Residence
Listing Status Sold
Purchase Type For Sale
Square Footage 2,931 sqft
Price per Sqft $325
Subdivision Virginia Highland
MLS Listing ID 6555859
Sold Date 09/03/19
Style Craftsman, Traditional
Bedrooms 5
Full Baths 3
Construction Status Resale
HOA Y/N No
Originating Board FMLS API
Year Built 1930
Annual Tax Amount $14,337
Tax Year 2018
Lot Size 8,232 Sqft
Acres 0.189
Property Description
The perfect combo of charm and low maintenance living! Beautiful hilltop setting with inviting front porch. Walk inside to a warm craftsman bungalow w/ a standout kitchen with Wolf & Subzero appliances, a recent sunroom/breakfast room addition, AND butlers pantry w/ subzero wine fridge. Master suite upstairs with attached sitting room. Walk out rear to well landscaped level yard, two pergolas and dining patio. Rear alley access via Humphries a 2 car garage with separate carriage apartment above all built in 2015. Easy walk to schools, shopping, restaurants and parks.
Location
State GA
County Fulton
Area 23 - Atlanta North
Lake Name None
Rooms
Bedroom Description In-Law Floorplan
Other Rooms Carriage House, Garage(s), Pergola
Basement Crawl Space, Exterior Entry, Interior Entry, Unfinished
Main Level Bedrooms 3
Dining Room Separate Dining Room
Interior
Interior Features Double Vanity, High Ceilings 9 ft Main, High Speed Internet, Low Flow Plumbing Fixtures, Walk-In Closet(s)
Heating Central, Heat Pump, Natural Gas
Cooling Ceiling Fan(s), Central Air, Heat Pump, Zoned
Flooring Ceramic Tile, Hardwood
Fireplaces Number 1
Fireplaces Type Gas Log, Living Room
Window Features Plantation Shutters, Shutters
Appliance Dishwasher, Disposal, Double Oven, Dryer, Electric Water Heater, Gas Range, Gas Water Heater, Microwave, Refrigerator, Self Cleaning Oven, Washer
Laundry In Hall, Upper Level
Exterior
Exterior Feature Garden, Private Rear Entry
Parking Features Carport, Detached, Driveway, Garage Faces Rear, Kitchen Level, On Street
Garage Spaces 2.0
Fence Back Yard, Wood
Pool None
Community Features Near Beltline, Near Schools, Near Shopping, Park, Playground, Restaurant, Sidewalks, Street Lights, Tennis Court(s)
Utilities Available Cable Available, Electricity Available, Natural Gas Available, Sewer Available, Water Available
Waterfront Description None
View Other
Roof Type Composition
Street Surface Paved
Accessibility None
Handicap Access None
Porch Deck, Front Porch, Patio
Total Parking Spaces 3
Building
Lot Description Back Yard, Front Yard, Landscaped, Level, Sloped
Story One and One Half
Sewer Public Sewer
Water Public
Architectural Style Craftsman, Traditional
Level or Stories One and One Half
Structure Type Brick 4 Sides, Cement Siding
New Construction No
Construction Status Resale
Schools
Elementary Schools Morningside-
Middle Schools Inman
High Schools Grady
Others
Senior Community no
Restrictions false
Tax ID 17 000100020092
Financing no
Special Listing Condition None
Read Less

Bought with BEACHAM AND COMPANY REALTORS




