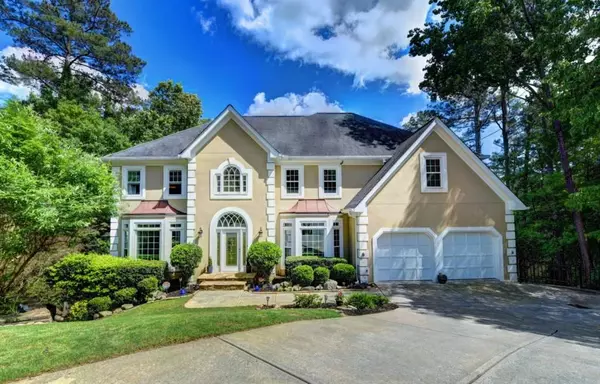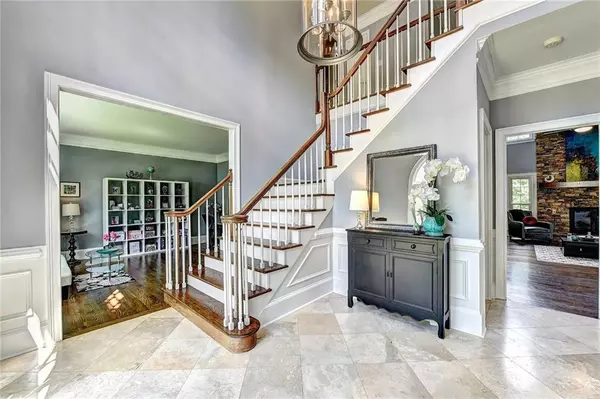For more information regarding the value of a property, please contact us for a free consultation.
245 Lochan CV Johns Creek, GA 30022
Want to know what your home might be worth? Contact us for a FREE valuation!

Our team is ready to help you sell your home for the highest possible price ASAP
Key Details
Sold Price $570,000
Property Type Single Family Home
Sub Type Single Family Residence
Listing Status Sold
Purchase Type For Sale
Square Footage 5,717 sqft
Price per Sqft $99
Subdivision Queensbury
MLS Listing ID 6554412
Sold Date 07/31/19
Style European, Traditional
Bedrooms 6
Full Baths 5
Half Baths 1
Construction Status Resale
HOA Fees $1,045
HOA Y/N Yes
Originating Board FMLS API
Year Built 1992
Tax Year 2018
Lot Size 0.370 Acres
Acres 0.37
Property Description
Amazing lake front entertainer's dream home in Queenabury w/unbelievable views from all 3 finished levels over looking saltwater pool & lake! Top of the line updates & finishes. Gourmet kitchen with built-in appliances, soft touch custom cabinets, large island open to bfast & family rm w/2-story stackstone fireplace, formal living/office & 12+ seat dining. Master retreat w/spa like bath. Bed/full bath on main floor & grand finished daylight bsmt. Walk to Newton Park, restaurants & shopping! Grab a beverage at the bar, burger on the grill, go for a swim & enjoy!
Location
State GA
County Fulton
Area 14 - Fulton North
Lake Name None
Rooms
Bedroom Description In-Law Floorplan, Oversized Master, Sitting Room
Other Rooms None
Basement Daylight, Exterior Entry, Finished, Finished Bath, Full, Interior Entry
Main Level Bedrooms 1
Dining Room Seats 12+, Separate Dining Room
Interior
Interior Features Bookcases, Cathedral Ceiling(s), Disappearing Attic Stairs, Double Vanity, High Ceilings 9 ft Upper, High Ceilings 9 ft Lower, High Ceilings 10 ft Main, High Speed Internet, Smart Home, Tray Ceiling(s), Walk-In Closet(s), Wet Bar
Heating Central, Forced Air, Natural Gas
Cooling Ceiling Fan(s), Central Air
Flooring Hardwood
Fireplaces Type Basement, Factory Built, Gas Log, Gas Starter, Great Room, Masonry
Window Features None
Appliance Dishwasher, Disposal, Double Oven, ENERGY STAR Qualified Appliances, Gas Water Heater, Microwave, Refrigerator, Self Cleaning Oven
Laundry Laundry Room, Upper Level
Exterior
Exterior Feature Private Front Entry, Private Rear Entry, Private Yard, Other
Parking Features Attached, Garage Door Opener, Kitchen Level
Fence Back Yard, Fenced
Pool Heated, In Ground
Community Features Boating, Clubhouse, Dry Dock, Fishing, Guest Suite, Homeowners Assoc, Near Beltline, Playground, Pool, Tennis Court(s), Wine Storage
Utilities Available Cable Available, Electricity Available, Natural Gas Available, Sewer Available, Underground Utilities, Water Available
Waterfront Description Lake, Lake Front
Roof Type Composition
Street Surface Paved
Accessibility Accessible Approach with Ramp, Accessible Bedroom, Accessible Full Bath, Accessible Kitchen
Handicap Access Accessible Approach with Ramp, Accessible Bedroom, Accessible Full Bath, Accessible Kitchen
Porch Deck
Total Parking Spaces 2
Building
Lot Description Back Yard, Borders US/State Park, Cul-De-Sac, Landscaped, Private
Story Three Or More
Sewer Public Sewer
Water Public
Architectural Style European, Traditional
Level or Stories Three Or More
Structure Type Stucco
New Construction No
Construction Status Resale
Schools
Elementary Schools Barnwell
Middle Schools Haynes Bridge
High Schools Centennial
Others
HOA Fee Include Maintenance Grounds, Swim/Tennis, Trash
Senior Community no
Restrictions false
Tax ID 12 318108940777
Ownership Fee Simple
Financing no
Special Listing Condition None
Read Less

Bought with Village Realty Midtown




