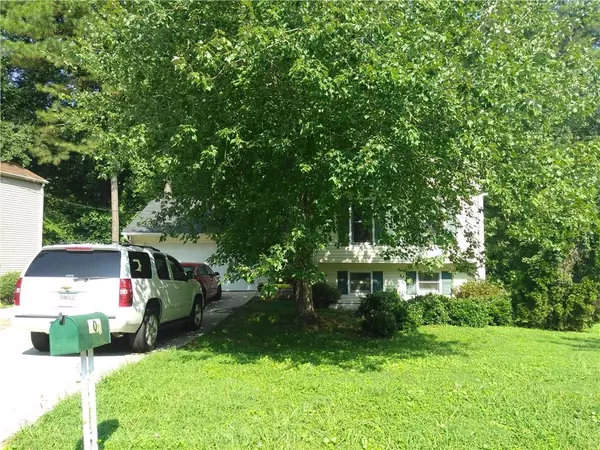For more information regarding the value of a property, please contact us for a free consultation.
305 Birch Rill DR Alpharetta, GA 30022
Want to know what your home might be worth? Contact us for a FREE valuation!

Our team is ready to help you sell your home for the highest possible price ASAP
Key Details
Sold Price $200,000
Property Type Single Family Home
Sub Type Single Family Residence
Listing Status Sold
Purchase Type For Sale
Square Footage 1,660 sqft
Price per Sqft $120
Subdivision Berkshire Manor
MLS Listing ID 6065993
Sold Date 03/01/19
Style A-Frame, Traditional
Bedrooms 4
Full Baths 2
Construction Status Resale
HOA Y/N No
Originating Board FMLS API
Year Built 1980
Available Date 2018-08-31
Annual Tax Amount $1,758
Tax Year 2016
Lot Size 0.305 Acres
Acres 0.305
Property Description
We're back on the Market! Price adjustment. Motivated Sellers. Renters are out/home has been cleaned/new carpet being installed. 4 bedrooms with closets, 2 full baths, laundry, family room and firepl. downstairs. Mins away from Avalon, N Point, theatres, local golf course, New Town Dream Dog Park. Award winning schools. Nice deck overlooking shaded backyard, two car garage. New HVC/New Furnace
Location
State GA
County Fulton
Area 13 - Fulton North
Lake Name None
Rooms
Bedroom Description Other
Other Rooms None
Basement Bath/Stubbed, Finished, Finished Bath, Full
Dining Room Separate Dining Room
Interior
Interior Features Other
Heating Other
Cooling Central Air
Flooring Carpet
Fireplaces Number 1
Fireplaces Type Basement, Gas Starter
Appliance Dishwasher, Disposal, Gas Water Heater, Microwave, Refrigerator
Laundry In Basement, In Bathroom
Exterior
Exterior Feature Other
Parking Features Garage, Level Driveway
Garage Spaces 2.0
Fence Back Yard
Pool None
Community Features Near Schools, Near Shopping, Public Transportation, Restaurant, Street Lights
Utilities Available Cable Available, Electricity Available
Waterfront Description None
View Other
Roof Type Composition
Street Surface Paved
Accessibility None
Handicap Access None
Porch Deck
Total Parking Spaces 2
Building
Lot Description Other
Story Multi/Split
Sewer Public Sewer
Water Public
Architectural Style A-Frame, Traditional
Level or Stories Multi/Split
Structure Type Frame, Vinyl Siding
New Construction No
Construction Status Resale
Schools
Elementary Schools Northwood
Middle Schools Haynes Bridge
High Schools Centennial
Others
Senior Community no
Restrictions false
Tax ID 12 316308980023
Special Listing Condition None
Read Less

Bought with Sylvan Realty, LLC.
GET MORE INFORMATION





