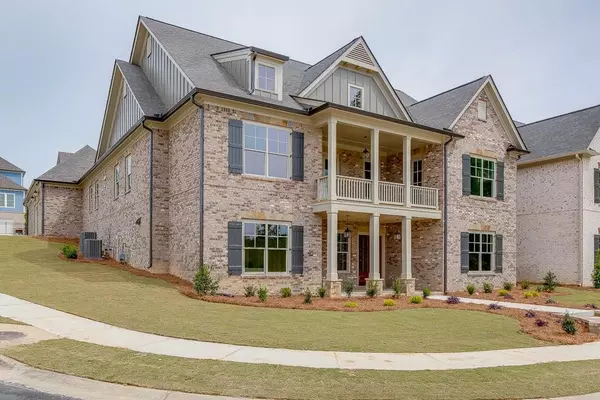For more information regarding the value of a property, please contact us for a free consultation.
2456 Rock Maple DR Braselton, GA 30517
Want to know what your home might be worth? Contact us for a FREE valuation!

Our team is ready to help you sell your home for the highest possible price ASAP
Key Details
Sold Price $659,800
Property Type Single Family Home
Sub Type Single Family Residence
Listing Status Sold
Purchase Type For Sale
Square Footage 3,324 sqft
Price per Sqft $198
Subdivision Chateau Elan
MLS Listing ID 6717810
Sold Date 10/16/20
Style Craftsman, Traditional, Other
Bedrooms 3
Full Baths 3
Construction Status New Construction
HOA Fees $3,828
HOA Y/N No
Originating Board FMLS API
Year Built 2019
Tax Year 2019
Lot Size 0.330 Acres
Acres 0.33
Property Description
DFW Ventures custom ranch home on larger corner lot with 4 car garage! First and second story covered front porches. Master and 2 additional BR/bth on main. OPEN floorplan. Gourmet kitchen w/double ovens, custom cabinetry w/soft close doors and drawers. Basement has finished office and is framed/stubbed for additional bedroom and full bathroom. Mudroom off 4 car garage w/home mgmnt center. All bedrooms have walk in closets. Fenced in back yard with rear covered porch and outdoor kitchen ideal for entertaining. Full lawn care is included in the fees.
Location
State GA
County Gwinnett
Area 62 - Gwinnett County
Lake Name None
Rooms
Bedroom Description Master on Main, Other
Other Rooms None
Basement Daylight, Exterior Entry, Finished, Full, Interior Entry
Main Level Bedrooms 3
Dining Room Separate Dining Room
Interior
Interior Features Bookcases, High Ceilings 10 ft Main, High Speed Internet, Tray Ceiling(s), Walk-In Closet(s)
Heating Central, Electric, Zoned
Cooling Central Air, Zoned
Flooring Hardwood
Fireplaces Number 1
Fireplaces Type Gas Starter
Window Features Insulated Windows
Appliance Dishwasher, Disposal, Double Oven, Gas Range, Microwave
Laundry Laundry Room, Main Level
Exterior
Exterior Feature Other
Parking Features Garage, Kitchen Level
Garage Spaces 3.0
Fence Back Yard, Fenced
Pool None
Community Features Clubhouse, Fitness Center, Gated, Golf, Guest Suite, Park, Playground, Pool, Street Lights, Swim Team, Tennis Court(s)
Utilities Available Cable Available, Electricity Available, Natural Gas Available, Underground Utilities
Waterfront Description None
View Other
Roof Type Composition
Street Surface Paved
Accessibility None
Handicap Access None
Porch Covered, Front Porch
Total Parking Spaces 3
Building
Lot Description Landscaped, Level
Story One
Sewer Public Sewer
Water Public
Architectural Style Craftsman, Traditional, Other
Level or Stories One
Structure Type Brick 4 Sides
New Construction No
Construction Status New Construction
Schools
Elementary Schools Duncan Creek
Middle Schools Osborne
High Schools Mill Creek
Others
HOA Fee Include Maintenance Grounds, Reserve Fund, Security
Senior Community no
Restrictions false
Tax ID R3006A068
Ownership Fee Simple
Financing no
Special Listing Condition None
Read Less

Bought with Harry Norman Realtors




