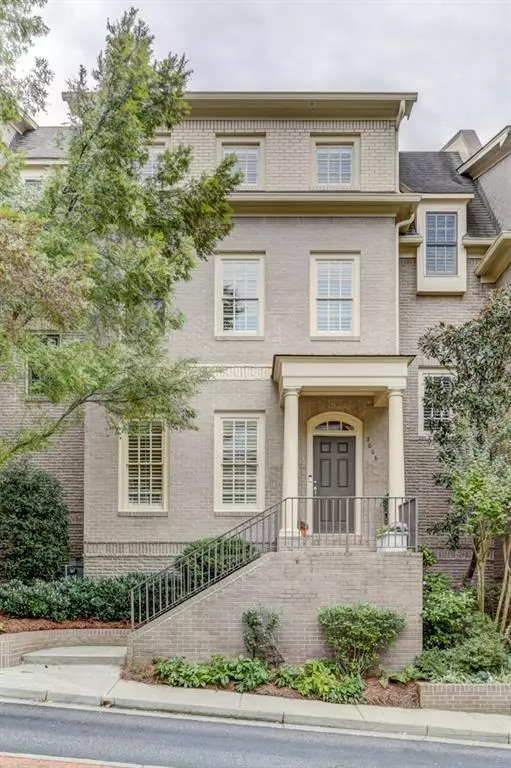For more information regarding the value of a property, please contact us for a free consultation.
2006 Kensington Green DR SE Smyrna, GA 30080
Want to know what your home might be worth? Contact us for a FREE valuation!

Our team is ready to help you sell your home for the highest possible price ASAP
Key Details
Sold Price $475,000
Property Type Townhouse
Sub Type Townhouse
Listing Status Sold
Purchase Type For Sale
Square Footage 3,110 sqft
Price per Sqft $152
Subdivision Kensington Green
MLS Listing ID 6721301
Sold Date 06/25/20
Style Townhouse, Traditional
Bedrooms 3
Full Baths 3
Half Baths 1
Construction Status Resale
HOA Fees $1,900
HOA Y/N Yes
Originating Board FMLS API
Year Built 2005
Annual Tax Amount $1,785
Tax Year 2019
Lot Size 3,484 Sqft
Acres 0.08
Property Description
Absolutely Stunning townhome in an intimate complex tucked off of Atlanta Road for convenience but not congestion. Designer decorated details and finishes are top of the line. Open concept for today's lifestyle includes a screened porch for additional relax space. Note this unit has 3 full bedrooms including the 3rd floor suite with full bath, walk in closet and separate bedroom with bonus area. Perfect place for short or long term house guests. Master suite offers luxury spa bath,& customized walk in closet. Unfinished space in lower lvl is perfct for storage or can be finished according to needs. Plenty of parking for guests behind the garage or within n'hood. No problem for parties. Kitchen features custom walk in pantry, huge island and lots of counter space for prep. The large great room will accommodate a crowd or an intimate group. This unit is the perfect downsize from a larger home to simpler lifestyle while maintaining beautiful features and good space.
Location
State GA
County Cobb
Area 72 - Cobb-West
Lake Name None
Rooms
Bedroom Description In-Law Floorplan, Oversized Master, Split Bedroom Plan
Other Rooms None
Basement Bath/Stubbed, Driveway Access, Exterior Entry, Interior Entry, Unfinished
Dining Room Separate Dining Room
Interior
Interior Features Bookcases, Entrance Foyer, High Ceilings 9 ft Main, High Speed Internet, Tray Ceiling(s), Walk-In Closet(s), Other
Heating Central, Forced Air, Natural Gas, Zoned
Cooling Ceiling Fan(s), Central Air, Zoned
Flooring Carpet, Hardwood, Terrazzo
Fireplaces Number 1
Fireplaces Type Factory Built, Gas Log, Great Room
Window Features Insulated Windows, Plantation Shutters
Appliance Dishwasher, Disposal, Electric Oven, Gas Cooktop, Microwave, Refrigerator, Tankless Water Heater
Laundry Laundry Room, Upper Level
Exterior
Exterior Feature Private Front Entry, Private Rear Entry, Other
Parking Features Drive Under Main Level, Garage
Garage Spaces 2.0
Fence Brick, Privacy
Pool None
Community Features Homeowners Assoc, Near Beltline, Near Schools, Near Shopping, Near Trails/Greenway, Street Lights, Other
Utilities Available Cable Available, Electricity Available, Natural Gas Available, Phone Available, Sewer Available, Underground Utilities, Water Available
Waterfront Description None
View City
Roof Type Composition
Street Surface Asphalt
Accessibility None
Handicap Access None
Porch Covered, Screened
Total Parking Spaces 2
Building
Lot Description Landscaped, Level, Private, Zero Lot Line
Story Three Or More
Sewer Public Sewer
Water Public
Architectural Style Townhouse, Traditional
Level or Stories Three Or More
Structure Type Brick Front, Cement Siding
New Construction No
Construction Status Resale
Schools
Elementary Schools Nickajack
Middle Schools Campbell
High Schools Campbell
Others
HOA Fee Include Maintenance Grounds, Reserve Fund
Senior Community no
Restrictions true
Tax ID 17069501050
Ownership Other
Financing yes
Special Listing Condition None
Read Less

Bought with Harry Norman Realtors




