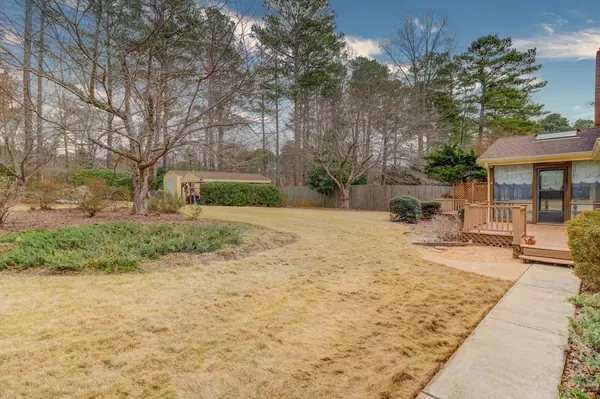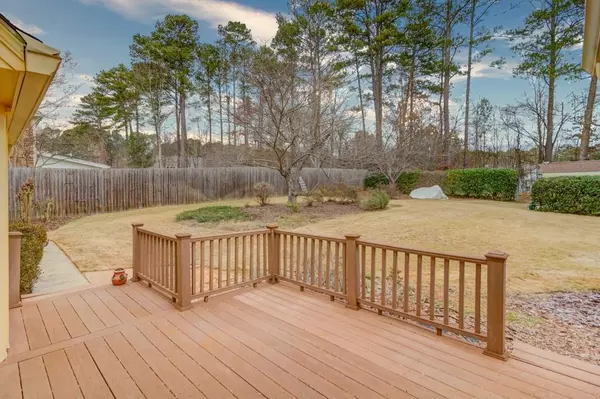For more information regarding the value of a property, please contact us for a free consultation.
798 BRENTWAY CT SW Lilburn, GA 30047
Want to know what your home might be worth? Contact us for a FREE valuation!

Our team is ready to help you sell your home for the highest possible price ASAP
Key Details
Sold Price $319,000
Property Type Single Family Home
Sub Type Single Family Residence
Listing Status Sold
Purchase Type For Sale
Square Footage 2,815 sqft
Price per Sqft $113
Subdivision Lanford Springs #2
MLS Listing ID 6720951
Sold Date 07/16/20
Style Colonial
Bedrooms 4
Full Baths 2
Half Baths 1
Construction Status Resale
HOA Y/N No
Originating Board FMLS API
Year Built 1979
Annual Tax Amount $2,954
Tax Year 2019
Lot Size 0.410 Acres
Acres 0.41
Property Description
BACK ON THE MARKET! Virtual Tours are available - Start your morning off perfectly in the beautiful Sunroom filled with natural light while overlooking the landscaped, fenced backyard with 2 attached decks. This stunning home offers hardwoods throughout the Main level, an impressive updated Kitchen with gorgeous granite countertops and a Formal Dining Room. The Living Room is large and welcoming, complete with a wet bar for entertaining. The Master Bedroom with 4 closets--2 are cedar lined walk-ins!! 3 additional Bedrooms and a huge Bonus Room with butler stairs round out the second level. Outside boasts a dog run & workshop, perfect for the weekend warrior! This home has been incredibly well maintained, with a new driveway being the most recent upgrade. This home has no HOA fees, it resides in the highly sought after Parkview school district and is close to shopping, parks and downtown Lilburn. Definitely a must see!
Location
State GA
County Gwinnett
Area 64 - Gwinnett County
Lake Name None
Rooms
Bedroom Description Other
Other Rooms None
Basement None
Dining Room None
Interior
Interior Features Wet Bar, Walk-In Closet(s)
Heating Central
Cooling Central Air
Flooring None
Fireplaces Number 1
Fireplaces Type Gas Starter
Window Features None
Appliance Dishwasher, Disposal, Refrigerator, Microwave
Laundry None
Exterior
Exterior Feature Private Yard, Storage
Parking Features Garage Door Opener, Driveway, Garage, Garage Faces Front, Kitchen Level
Garage Spaces 2.0
Fence Back Yard, Chain Link, Wood
Pool None
Community Features None
Utilities Available Cable Available, Electricity Available, Natural Gas Available, Phone Available, Water Available
Waterfront Description None
View Other
Roof Type Composition
Street Surface None
Accessibility None
Handicap Access None
Porch Deck
Total Parking Spaces 2
Building
Lot Description Back Yard, Level, Landscaped, Private, Front Yard
Story Two
Sewer Septic Tank
Water Public
Architectural Style Colonial
Level or Stories Two
Structure Type Brick Front, Frame
New Construction No
Construction Status Resale
Schools
Elementary Schools Camp Creek
Middle Schools Trickum
High Schools Parkview
Others
Senior Community no
Restrictions false
Tax ID R6099 188
Special Listing Condition None
Read Less

Bought with PalmerHouse Properties
GET MORE INFORMATION





