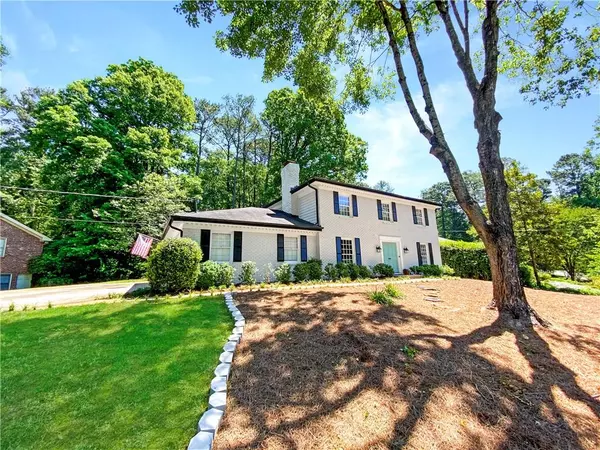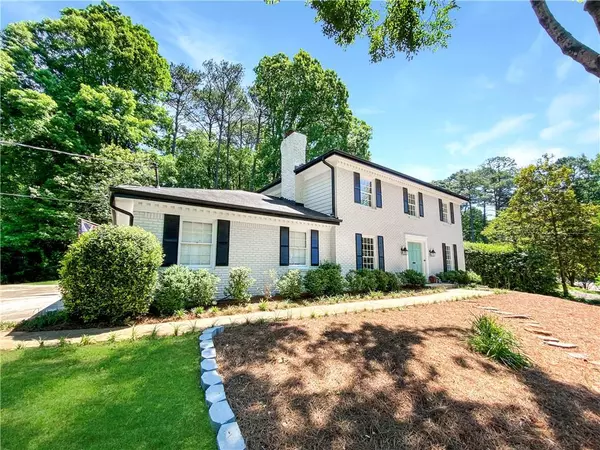For more information regarding the value of a property, please contact us for a free consultation.
3512 Castleridge DR Tucker, GA 30084
Want to know what your home might be worth? Contact us for a FREE valuation!

Our team is ready to help you sell your home for the highest possible price ASAP
Key Details
Sold Price $449,900
Property Type Single Family Home
Sub Type Single Family Residence
Listing Status Sold
Purchase Type For Sale
Square Footage 2,750 sqft
Price per Sqft $163
Subdivision Castlewood
MLS Listing ID 6717597
Sold Date 06/11/20
Style Traditional
Bedrooms 5
Full Baths 3
Half Baths 1
Construction Status Updated/Remodeled
HOA Y/N No
Originating Board FMLS API
Year Built 1968
Annual Tax Amount $3,721
Tax Year 2019
Lot Size 0.400 Acres
Acres 0.4
Property Description
Introducing 3512 Castleridge Drive, a meticulously maintained home nestled in one of Tucker's most desirable neighborhoods. Nearly every aspect of this move-in ready home has been updated including a gorgeous kitchen, two master suites, chic bathrooms with custom tilework, gleaming hardwoods throughout, fresh paint and so much more. The renovations are more than just aesthetics, including extensive updates to electrical & plumbing systems, crawlspace waterproofing & landscaping. Truly an exceptional classic home for modern times. Just in time for summer, there is the option to join the Winding Vista Swim & Tennis Club, which is just around the corner. Welcome home!
Location
State GA
County Dekalb
Area 41 - Dekalb-East
Lake Name None
Rooms
Bedroom Description Master on Main, Oversized Master, Other
Other Rooms Outbuilding, Shed(s)
Basement Crawl Space
Main Level Bedrooms 1
Dining Room Separate Dining Room
Interior
Interior Features Bookcases, Double Vanity, Entrance Foyer, Walk-In Closet(s), Other
Heating Central, Natural Gas
Cooling Ceiling Fan(s), Central Air
Flooring Ceramic Tile, Hardwood, Other
Fireplaces Number 2
Fireplaces Type Living Room, Master Bedroom
Window Features Shutters
Appliance Dishwasher, Double Oven, Gas Range, Range Hood, Refrigerator, Other
Laundry Main Level, Mud Room
Exterior
Exterior Feature Private Yard, Storage, Other
Parking Features Attached, Driveway, Garage, Garage Door Opener, Garage Faces Side, Kitchen Level
Garage Spaces 2.0
Fence None
Pool None
Community Features Street Lights
Utilities Available Other
View Other
Roof Type Composition
Street Surface Paved
Accessibility None
Handicap Access None
Porch Patio
Total Parking Spaces 2
Building
Lot Description Back Yard, Landscaped
Story Two
Sewer Public Sewer
Water Public
Architectural Style Traditional
Level or Stories Two
Structure Type Brick 4 Sides, Other
New Construction No
Construction Status Updated/Remodeled
Schools
Elementary Schools Midvale
Middle Schools Tucker
High Schools Tucker
Others
Senior Community no
Restrictions false
Tax ID 18 229 02 017
Special Listing Condition None
Read Less

Bought with Keller Williams Realty Metro Atl




