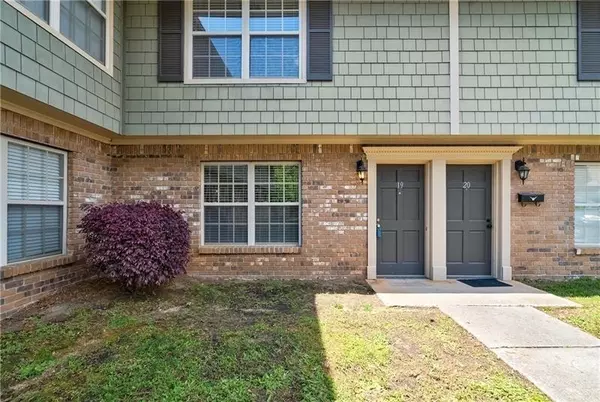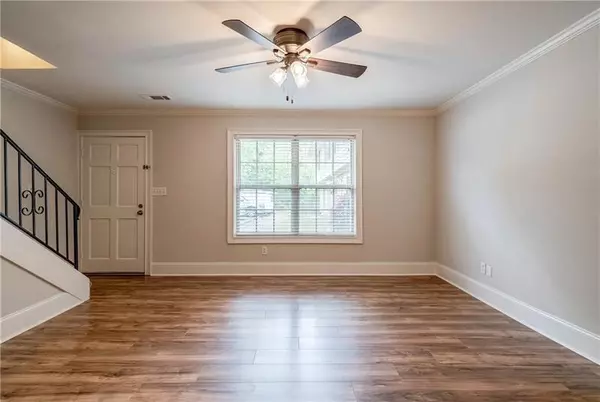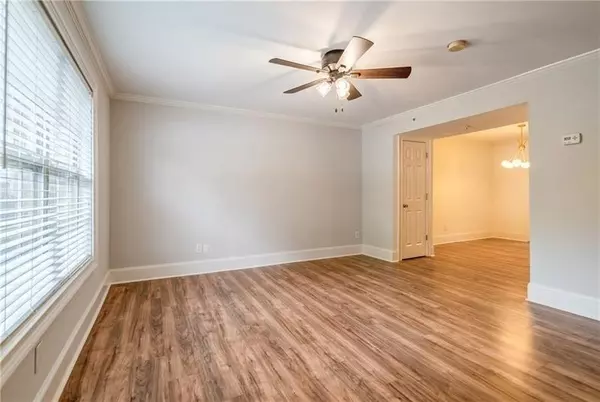For more information regarding the value of a property, please contact us for a free consultation.
19 Villa CT SE Smyrna, GA 30080
Want to know what your home might be worth? Contact us for a FREE valuation!

Our team is ready to help you sell your home for the highest possible price ASAP
Key Details
Sold Price $145,000
Property Type Townhouse
Sub Type Townhouse
Listing Status Sold
Purchase Type For Sale
Square Footage 1,080 sqft
Price per Sqft $134
Subdivision Villas Of Vinings
MLS Listing ID 6709400
Sold Date 06/25/20
Style Townhouse
Bedrooms 2
Full Baths 2
Half Baths 1
Construction Status Resale
HOA Fees $200
HOA Y/N Yes
Originating Board FMLS API
Year Built 1975
Annual Tax Amount $1,317
Tax Year 2019
Lot Size 435 Sqft
Acres 0.01
Property Description
Cash Buyers Only. Completely renovated end unit next to community green space & pool in prime Smyrna location adjacent to Taylor-Brawner Park & walking distance to Smyrna Market Village. Main floor features all new wide plank hardwood floors, spacious family room with new ceiling fan & new wide baseboards opening to spacious light filled eat-in kitchen with all new lighting, tons of gray custom finished cabinetry, stunning herringbone tile backsplash, stainless steel appliances & granite counter tops, double french doors featuring custom window treatments open to patio with access to large green space perfect for pets and community pool. A half bath with beadboard trim completes the chariming first floor. The second floor features all new neutral carpeting, an ideal roommate floorplan with 2 spacious bedrooms each featuring a private bath with tile surround showers and Container Store custom closets and hallway laundry with large capacity washer and dryer included in the sale of property. Freshly painted throughout with designer selected colors.
Location
State GA
County Cobb
Area 72 - Cobb-West
Lake Name None
Rooms
Bedroom Description Split Bedroom Plan
Other Rooms None
Basement None
Dining Room Open Concept
Interior
Interior Features Walk-In Closet(s)
Heating Central
Cooling Ceiling Fan(s), Central Air
Flooring Carpet, Hardwood
Fireplaces Type None
Window Features Insulated Windows
Appliance Dishwasher, Dryer, Disposal, Electric Cooktop, Refrigerator, Self Cleaning Oven, Washer
Laundry In Hall, Upper Level
Exterior
Exterior Feature Courtyard
Parking Features Assigned
Fence None
Pool In Ground
Community Features Homeowners Assoc, Pool, Near Schools, Near Shopping
Utilities Available Cable Available, Electricity Available, Sewer Available, Underground Utilities, Water Available
Waterfront Description None
View Other
Roof Type Shingle
Street Surface Asphalt
Accessibility None
Handicap Access None
Porch Patio
Total Parking Spaces 2
Private Pool false
Building
Lot Description Corner Lot
Story Two
Sewer Public Sewer
Water Public
Architectural Style Townhouse
Level or Stories Two
Structure Type Brick 3 Sides
New Construction No
Construction Status Resale
Schools
Elementary Schools Teasley
Middle Schools Campbell
High Schools Campbell
Others
HOA Fee Include Insurance, Maintenance Structure, Maintenance Grounds, Pest Control, Sewer, Swim/Tennis, Trash, Water
Senior Community no
Restrictions false
Tax ID 17066900940
Ownership Condominium
Financing no
Special Listing Condition None
Read Less

Bought with Macallan Real Estate, LLC




