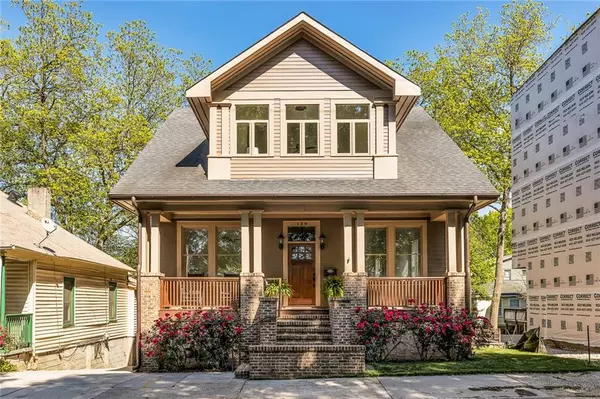For more information regarding the value of a property, please contact us for a free consultation.
139 Randolph ST NE Atlanta, GA 30312
Want to know what your home might be worth? Contact us for a FREE valuation!

Our team is ready to help you sell your home for the highest possible price ASAP
Key Details
Sold Price $799,000
Property Type Single Family Home
Sub Type Single Family Residence
Listing Status Sold
Purchase Type For Sale
Square Footage 3,400 sqft
Price per Sqft $235
Subdivision Old Fourth Ward
MLS Listing ID 6711337
Sold Date 07/10/20
Style Craftsman
Bedrooms 3
Full Baths 3
Half Baths 1
Construction Status Resale
HOA Y/N No
Originating Board FMLS API
Year Built 2007
Annual Tax Amount $11,462
Tax Year 2019
Lot Size 7,666 Sqft
Acres 0.176
Property Description
Stunning, thoughtfully renovated Old Fourth Ward Craftsman features an open floor plan that is filled with daylight. The foyer has fabulous reclaimed pine floors with a unique antique built-in glass front cabinet and bookshelf. The main level living room with stone wood-burning fireplace leads to an oversized deck which is perfect for entertaining. The 2nd level hosts an over-sized serene master bedroom, with a sunroom perfect for morning coffee, or a quiet office. A loft with reclaimed pine floors has room for a cozy sitting area which separates the master from a generous bedroom with connected full bath. The lower level is spectacular with high ceilings and exposed granite walls from the original foundation. Also on this level, is a large bedroom, gorgeous full bath, bonus area that has a separate entry. There is a patio and walkway to the driveway and huge, climate controlled 2-car garage. Adjacent to the sunny backyard is a trellis entry to a secret courtyard garden. The location is perfect. 1.5 blocks to the beltline. Walk to Krog Street Market, restaurants, shops and Freedom Dog Barkway. Don't miss the virtual tour!
Location
State GA
County Fulton
Area 23 - Atlanta North
Lake Name None
Rooms
Bedroom Description Oversized Master
Other Rooms Garage(s)
Basement Bath/Stubbed, Daylight, Driveway Access, Exterior Entry, Finished Bath, Full
Dining Room Butlers Pantry, Separate Dining Room
Interior
Interior Features Disappearing Attic Stairs, High Ceilings 9 ft Lower, High Ceilings 10 ft Main, High Ceilings 10 ft Upper, Walk-In Closet(s)
Heating Forced Air, Natural Gas
Cooling Central Air
Flooring Carpet, Ceramic Tile, Pine
Fireplaces Number 1
Fireplaces Type Family Room
Window Features Insulated Windows, Skylight(s)
Appliance Dishwasher, ENERGY STAR Qualified Appliances, Gas Oven, Gas Range, Refrigerator
Laundry Upper Level
Exterior
Exterior Feature Private Rear Entry, Private Yard
Parking Features Detached, Driveway, Garage, Garage Door Opener, Parking Pad
Garage Spaces 2.0
Fence Back Yard, Brick, Privacy
Pool None
Community Features Dog Park, Gated, Near Beltline, Near Marta, Near Schools, Near Shopping, Park, Playground, Public Transportation, Restaurant, Sidewalks, Street Lights
Utilities Available Cable Available, Electricity Available, Natural Gas Available, Sewer Available, Water Available
Waterfront Description None
View City
Roof Type Composition
Street Surface Paved
Accessibility None
Handicap Access None
Porch Deck, Front Porch, Patio, Rear Porch
Total Parking Spaces 2
Building
Lot Description Back Yard, Level
Story One
Sewer Public Sewer
Water Public
Architectural Style Craftsman
Level or Stories One
Structure Type Brick 3 Sides, Frame, Stone
New Construction No
Construction Status Resale
Schools
Elementary Schools Hope-Hill
Middle Schools David T Howard
High Schools Grady
Others
Senior Community no
Restrictions false
Tax ID 14 001900070938
Ownership Fee Simple
Financing no
Special Listing Condition None
Read Less

Bought with Compass




