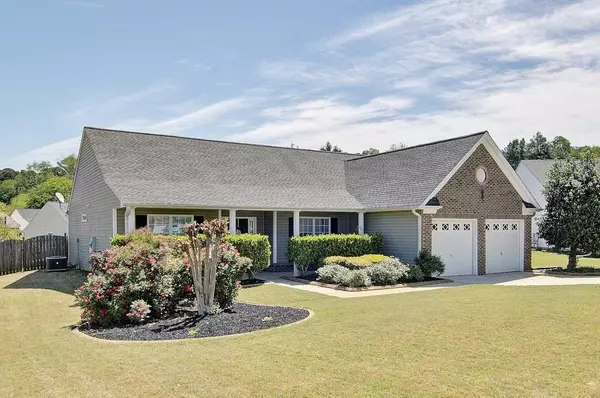For more information regarding the value of a property, please contact us for a free consultation.
404 Chastain CT Villa Rica, GA 30180
Want to know what your home might be worth? Contact us for a FREE valuation!

Our team is ready to help you sell your home for the highest possible price ASAP
Key Details
Sold Price $196,500
Property Type Single Family Home
Sub Type Single Family Residence
Listing Status Sold
Purchase Type For Sale
Square Footage 1,888 sqft
Price per Sqft $104
Subdivision Berkley Park
MLS Listing ID 6711536
Sold Date 05/29/20
Style Ranch, Traditional
Bedrooms 3
Full Baths 2
Construction Status Resale
HOA Fees $300
HOA Y/N Yes
Originating Board FMLS API
Year Built 2003
Annual Tax Amount $1,971
Tax Year 2019
Lot Size 0.330 Acres
Acres 0.33
Property Description
Welcome to Your New Home! This Beautiful 3 Bed/2 Bath Ranch has been meticulously maintain & updated with All New Interior Paint (walls & trim), All New Luxury Vinyl Plank Tiles in Kitchen & Both Bathrooms, Refinished Kitchen Cabinets have been Professional Painted & has Stainless Appliances. Both Bathrooms vanities have been refinished & Painted, New 2-Low Flow Toilets, New Garbage Disposal, New Kitchen Faucet, New Water Heater. The A/C unit is only 3-yrs old, Architectural Shingled Roof is less than 2-yrs old. The Home sits on a Quiet Cul-de-sac with one of the Largest Lots in the Neighborhood. You will enjoy relaxing, entertaining or playing in the Huge Backyard with a 6ft Privacy Fence. It also boost a small raised garden area. This Amazing home has a Large Great room with Vaulted Ceilings & a Gas Starter Fireplace with views to the Kitchen, Open Concept Dining Room can easily seat 12, The Master Bedroom is Over-sized & Roomy, the 2-Secondary Bedrooms offer plenty of space with great Closet Space. This Home will be Perfect for the 1st Time Home-Buyer or Active Adults looking to down-size to a Ranch style home. This won't Last Long!!!
Location
State GA
County Carroll
Area 231 - Carroll County
Lake Name None
Rooms
Bedroom Description Master on Main
Other Rooms None
Basement None
Main Level Bedrooms 3
Dining Room Seats 12+, Separate Dining Room
Interior
Interior Features Cathedral Ceiling(s), Double Vanity, Disappearing Attic Stairs, Entrance Foyer, Low Flow Plumbing Fixtures, Walk-In Closet(s)
Heating Central, Natural Gas
Cooling Electric Air Filter, Ceiling Fan(s), Central Air
Flooring Carpet, Other
Fireplaces Number 1
Fireplaces Type Glass Doors, Great Room
Window Features Insulated Windows
Appliance Dishwasher, Disposal, Electric Range, Electric Water Heater, Microwave, Self Cleaning Oven
Laundry In Hall, Laundry Room, Main Level
Exterior
Exterior Feature Garden
Parking Features Garage, Garage Faces Front, Kitchen Level
Garage Spaces 2.0
Fence Back Yard, Fenced, Privacy, Wood
Pool None
Community Features Homeowners Assoc, Playground, Pool, Sidewalks, Street Lights, Near Shopping
Utilities Available Cable Available, Electricity Available, Natural Gas Available, Sewer Available, Underground Utilities, Water Available
Waterfront Description None
View Other
Roof Type Composition, Shingle
Street Surface Asphalt, Paved
Accessibility None
Handicap Access None
Porch Front Porch, Patio
Total Parking Spaces 2
Building
Lot Description Back Yard, Level, Landscaped, Sloped, Front Yard
Story One
Sewer Public Sewer
Water Public
Architectural Style Ranch, Traditional
Level or Stories One
Structure Type Frame, Vinyl Siding
New Construction No
Construction Status Resale
Schools
Elementary Schools Villa Rica
Middle Schools Bay Springs
High Schools Villa Rica
Others
HOA Fee Include Swim/Tennis
Senior Community no
Restrictions false
Tax ID V07 0080087
Special Listing Condition None
Read Less

Bought with Keller Williams Realty Peachtree Rd.




