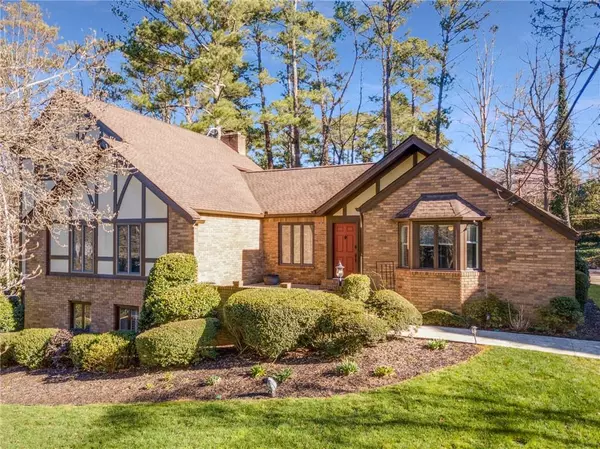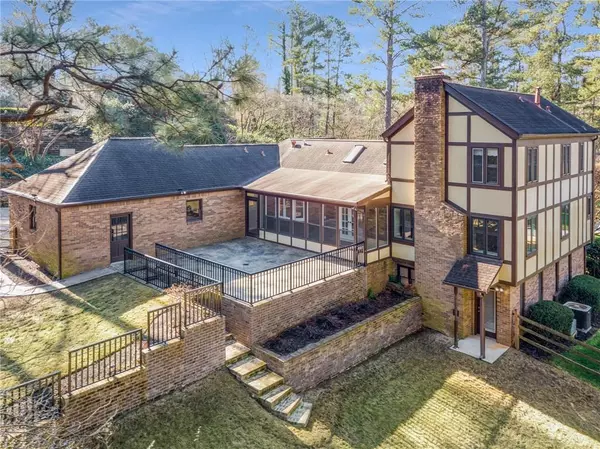For more information regarding the value of a property, please contact us for a free consultation.
6165 Weatherly DR Sandy Springs, GA 30328
Want to know what your home might be worth? Contact us for a FREE valuation!

Our team is ready to help you sell your home for the highest possible price ASAP
Key Details
Sold Price $724,890
Property Type Single Family Home
Sub Type Single Family Residence
Listing Status Sold
Purchase Type For Sale
Square Footage 4,134 sqft
Price per Sqft $175
Subdivision Riverside
MLS Listing ID 6674332
Sold Date 06/19/20
Style Tudor
Bedrooms 5
Full Baths 4
Construction Status Updated/Remodeled
HOA Y/N No
Originating Board FMLS API
Year Built 1967
Annual Tax Amount $7,638
Tax Year 2018
Lot Size 0.675 Acres
Acres 0.6746
Property Description
Motivated seller at RIVERSIDE. Quiet, Private, and Charming 5 bedroom 4 bath. Master and additional master size bedroom/office on Main.
Updated throughout including: stainless steel appliances, cherry cabinetry, granite counters, and tile/hardwood floors.
Grand Hall entry with soaring ceilings and exposed beams. Den with stone fireplace. Kitchen's open view across both.
Daylight Terrace level features In-Law Suite: kitchenette, fireplace, built-in cabinetry, large bedroom w/ full bath.
Landscaped / terraced yard, Award winning Elementary school.
Location
State GA
County Fulton
Area 131 - Sandy Springs
Lake Name None
Rooms
Bedroom Description In-Law Floorplan, Master on Main, Oversized Master
Other Rooms None
Basement Daylight, Exterior Entry, Finished, Finished Bath
Main Level Bedrooms 2
Dining Room Great Room, Open Concept
Interior
Interior Features Beamed Ceilings, Bookcases, Cathedral Ceiling(s), Smart Home
Heating Forced Air, Natural Gas
Cooling Ceiling Fan(s), Central Air, Zoned, Other
Flooring Carpet, Ceramic Tile, Hardwood
Fireplaces Number 2
Fireplaces Type Basement, Family Room, Gas Starter, Masonry
Window Features Insulated Windows, Skylight(s)
Appliance Dishwasher, Disposal, Electric Range, ENERGY STAR Qualified Appliances, Gas Water Heater, Refrigerator
Laundry Laundry Room, Main Level, Mud Room
Exterior
Exterior Feature Private Yard, Rear Stairs
Parking Features Garage, Garage Door Opener, Garage Faces Side, Kitchen Level, Level Driveway
Garage Spaces 3.0
Fence Back Yard, Fenced
Pool None
Community Features Clubhouse
Utilities Available Cable Available, Sewer Available, Water Available
Waterfront Description None
View City
Roof Type Composition, Ridge Vents
Street Surface Asphalt
Accessibility None
Handicap Access None
Porch Covered, Enclosed, Glass Enclosed, Rear Porch
Total Parking Spaces 3
Building
Lot Description Back Yard, Front Yard, Landscaped, Level, Private
Story Three Or More
Sewer Public Sewer
Water Public
Architectural Style Tudor
Level or Stories Three Or More
Structure Type Brick 4 Sides
New Construction No
Construction Status Updated/Remodeled
Schools
Elementary Schools Heards Ferry
Middle Schools Ridgeview Charter
High Schools Riverwood International Charter
Others
Senior Community no
Restrictions false
Tax ID 17 016700030406
Special Listing Condition None
Read Less

Bought with Coldwell Banker Residential Brokerage




