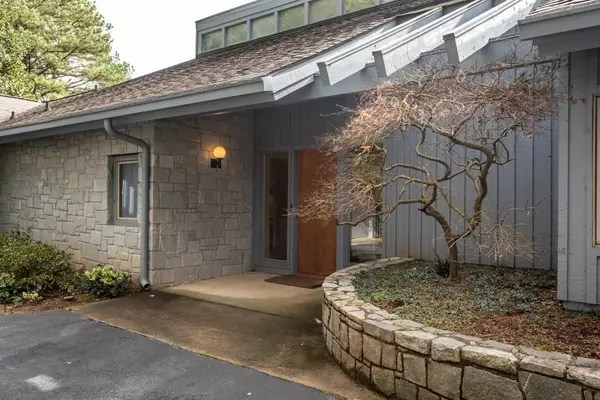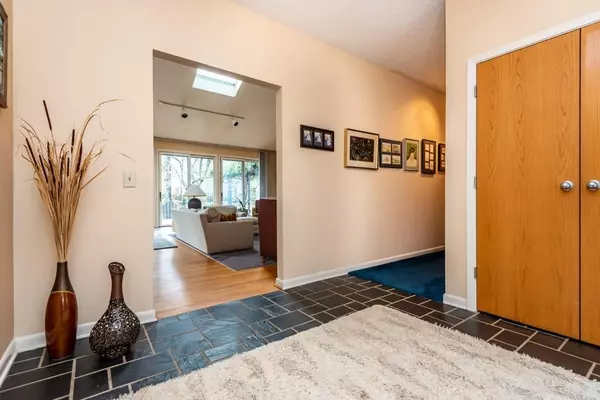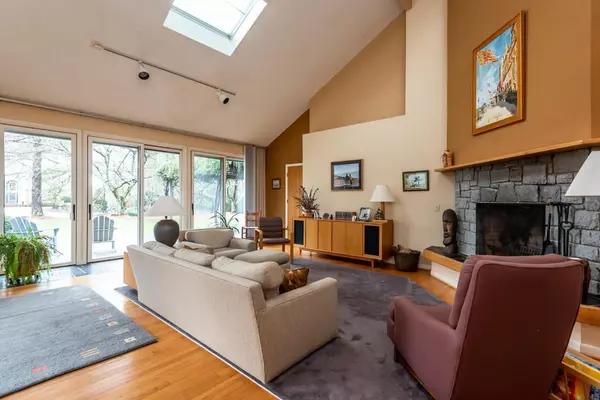For more information regarding the value of a property, please contact us for a free consultation.
5118 Kanawha BLF Stone Mountain, GA 30087
Want to know what your home might be worth? Contact us for a FREE valuation!

Our team is ready to help you sell your home for the highest possible price ASAP
Key Details
Sold Price $505,000
Property Type Single Family Home
Sub Type Single Family Residence
Listing Status Sold
Purchase Type For Sale
Square Footage 3,547 sqft
Price per Sqft $142
Subdivision Kanawha
MLS Listing ID 6700827
Sold Date 07/08/20
Style Contemporary/Modern
Bedrooms 3
Full Baths 2
Half Baths 2
Construction Status Resale
HOA Y/N No
Originating Board FMLS API
Year Built 1988
Annual Tax Amount $1,941
Tax Year 2019
Lot Size 1.300 Acres
Acres 1.3
Property Description
Extraordinary late century modern residence lovingly maintained by its original designers and offered by them for the first time. Thoughtfully conceived and painstakingly constructed, this bright and expansive home centers on a vaulted living room with wood burning fireplace and clerestory windows with passive solar attributes. Eat-in, island kitchen with gorgeous custom cabinetry. Cozy den with a wall of built-ins and access to deck. Amazing laundry room with powder room and home management center. Vast mudroom leads to oversized two-car garage showcasing an extraordinary workshop and office with access to massive unfinished walkout basement. A vaulted and skylit owner's suite incorporates furniture quality built-ins and a true spa bath with shower, soaking tub, redwood sauna, and indoor sunken spa. Two ample secondary bedrooms share a guest bath. Sited at one of DeKalb County's highest points, this custom dwelling graces a lovely meadow of specimen plantings by noted landscape designer Jane Bath with potential views of Stone Mountain. The 1.3 acre homesite is situated with Kanawha, within walking distance to Smoke Rise Golf and Country Club.
Location
State GA
County Dekalb
Area 41 - Dekalb-East
Lake Name None
Rooms
Bedroom Description Master on Main
Other Rooms Gazebo
Basement Boat Door, Daylight, Exterior Entry, Full, Interior Entry
Main Level Bedrooms 3
Dining Room Separate Dining Room
Interior
Interior Features Bookcases, Cathedral Ceiling(s), Entrance Foyer, High Ceilings 9 ft Main, Sauna, Walk-In Closet(s)
Heating Central, Electric, Heat Pump
Cooling Central Air
Flooring Hardwood
Fireplaces Number 1
Fireplaces Type Gas Starter, Living Room
Window Features Insulated Windows
Appliance Dishwasher, Electric Cooktop, Electric Oven, Electric Water Heater, Microwave, Refrigerator
Laundry Laundry Room, Main Level
Exterior
Exterior Feature Garden, Private Yard
Parking Features Garage, Kitchen Level
Garage Spaces 3.0
Fence None
Pool None
Community Features Clubhouse, Country Club, Golf, Homeowners Assoc, Pool, Tennis Court(s)
Utilities Available Cable Available, Electricity Available
Waterfront Description None
View Mountain(s)
Roof Type Composition
Street Surface Paved
Accessibility None
Handicap Access None
Porch Patio
Total Parking Spaces 3
Building
Lot Description Level, Private
Story One
Sewer Septic Tank
Water Public
Architectural Style Contemporary/Modern
Level or Stories One
Structure Type Frame, Stone
New Construction No
Construction Status Resale
Schools
Elementary Schools Smoke Rise
Middle Schools Tucker
High Schools Tucker
Others
Senior Community no
Restrictions false
Tax ID 18 172 01 091
Ownership Fee Simple
Financing no
Special Listing Condition None
Read Less

Bought with Atlanta Fine Homes Sotheby's International




