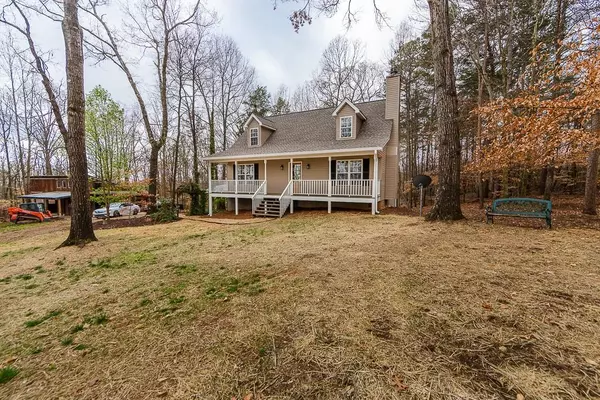For more information regarding the value of a property, please contact us for a free consultation.
5481 Britt Whitmire RD Gainesville, GA 30506
Want to know what your home might be worth? Contact us for a FREE valuation!

Our team is ready to help you sell your home for the highest possible price ASAP
Key Details
Sold Price $276,000
Property Type Single Family Home
Sub Type Single Family Residence
Listing Status Sold
Purchase Type For Sale
Square Footage 1,667 sqft
Price per Sqft $165
Subdivision Na
MLS Listing ID 6700064
Sold Date 04/16/20
Style Traditional
Bedrooms 3
Full Baths 2
Half Baths 1
Originating Board FMLS API
Year Built 1997
Annual Tax Amount $1,880
Tax Year 2019
Lot Size 4.000 Acres
Property Description
Welcome home to this recently remodeled 3 bedroom/ 2 full bath/ 1 half bath house over unfinished basement w/a drive under garage located on 4 +/- acres. The house features the owner's suite on the main w/walk in closet and two bdrms upstairs. Owner's bath has garden tub w/separate shwer. Living Rm w/hardwd and wood burning frplc. Kitchen has marble countertops, SS applcs, hrdwd flrs and eat-in DR w/view to Living Rm. Walkin pantry/laundry rm located off Kitchen. Basement is stubbed for full bath making this ideal inlaw suite. Covered rocking chair front porch w/seasonal mtn views and back deck overlooking fire pit area in private bkyrd. Lrg 3 dr workshop w/covered parking spot, carport and gated driveway w/partial fenced yard. Recent updates:new roof, gutters, applcs, carpet, tile, hrdwds, fixtures and inside paint.
Location
State GA
County Hall
Rooms
Other Rooms Workshop
Basement Bath/Stubbed, Partial, Unfinished
Dining Room None
Interior
Interior Features Walk-In Closet(s)
Heating Central, Electric
Cooling Central Air
Flooring None
Fireplaces Number 1
Fireplaces Type Living Room
Laundry In Kitchen, Laundry Room
Exterior
Exterior Feature Other
Parking Features Carport, Drive Under Main Level, Driveway, Garage
Garage Spaces 1.0
Fence None
Pool None
Community Features Other
Utilities Available Cable Available, Electricity Available
Waterfront Description None
View Mountain(s)
Roof Type Shingle
Building
Lot Description Wooded
Story Two
Sewer Septic Tank
Water Well
New Construction No
Schools
Elementary Schools Mount Vernon
Middle Schools North Hall
High Schools North Hall
Others
Senior Community no
Special Listing Condition None
Read Less

Bought with Virtual Properties Realty.com




