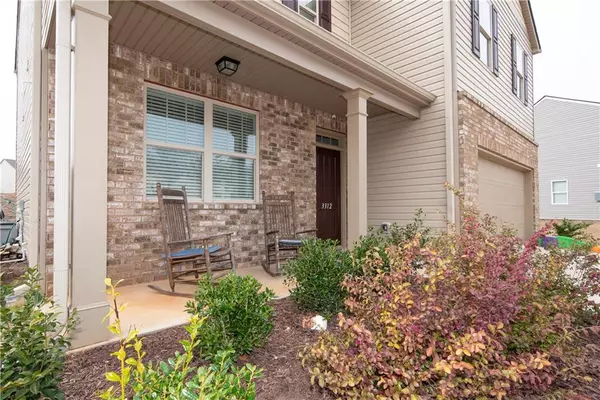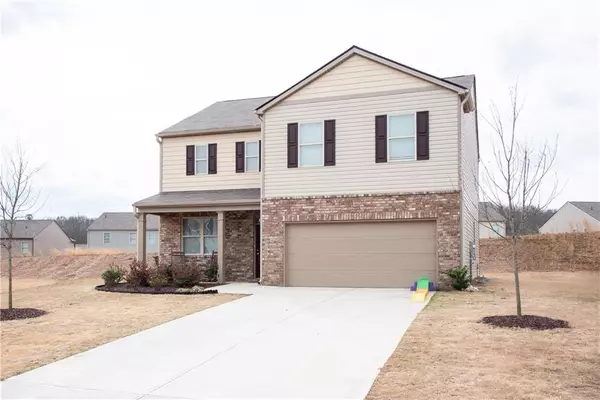For more information regarding the value of a property, please contact us for a free consultation.
3312 Heatherwood DR Gainesville, GA 30507
Want to know what your home might be worth? Contact us for a FREE valuation!

Our team is ready to help you sell your home for the highest possible price ASAP
Key Details
Sold Price $229,000
Property Type Single Family Home
Sub Type Single Family Residence
Listing Status Sold
Purchase Type For Sale
Square Footage 2,536 sqft
Price per Sqft $90
Subdivision Heritage Pointe
MLS Listing ID 6697415
Sold Date 06/02/20
Style Traditional
Bedrooms 4
Full Baths 2
Half Baths 1
HOA Fees $350
Originating Board FMLS API
Year Built 2018
Annual Tax Amount $495
Tax Year 2019
Lot Size 10,890 Sqft
Property Description
Welcome home to this spacious open floor plan in sought after Heritage Pointe! Conveniently located near Northeast Georgia Medical Center, Lake Lanier, I-985 and all of the shops and restaurants downtown Gainesville has to offer. Excellent Gainesville city school district. This home is located at the end of the street on a cul-de-sac with very little traffic, making it great for families! T The kitchen features granite countertops, upgraded tile backsplash, large island with upgraded farm sink and faucet. Upgraded lighting and stainless steel appliances make this space beautiful and functional. Don't forget the walk-in, over-sized pantry! Beautiful hardwood look LVP flooring throughout the first floor which includes a flex room off of the entry foyer, half bath, dinning room, living room and cozy corner fireplace! Upstairs you will find a spacious master suite with walk-in closet, double vanity bath with separate garden tub and large shower. Three additional bedrooms, laundry room and another double vanity bathroom! Don't wait, make this your new home today!
Location
State GA
County Hall
Rooms
Other Rooms None
Basement None
Dining Room Open Concept, Seats 12+
Interior
Interior Features Double Vanity, Entrance Foyer, Smart Home, Walk-In Closet(s)
Heating Central, Forced Air, Natural Gas
Cooling Central Air
Flooring Carpet, Ceramic Tile, Vinyl
Fireplaces Number 1
Fireplaces Type Factory Built, Living Room
Laundry Upper Level
Exterior
Exterior Feature Other
Parking Features Garage, Garage Door Opener, Garage Faces Front, Kitchen Level
Garage Spaces 2.0
Fence None
Pool None
Community Features Dog Park, Homeowners Assoc, Park, Playground, Sidewalks, Street Lights, Other
Utilities Available Cable Available, Electricity Available, Natural Gas Available, Phone Available, Sewer Available, Underground Utilities, Water Available
View Other
Roof Type Composition
Building
Lot Description Back Yard, Cul-De-Sac, Front Yard, Landscaped, Level
Story Two
Sewer Public Sewer
Water Public
New Construction No
Schools
Elementary Schools New Holland Core Knowledge Academy
Middle Schools Gainesville
High Schools Gainesville
Others
Senior Community no
Special Listing Condition None
Read Less

Bought with Non FMLS Member




