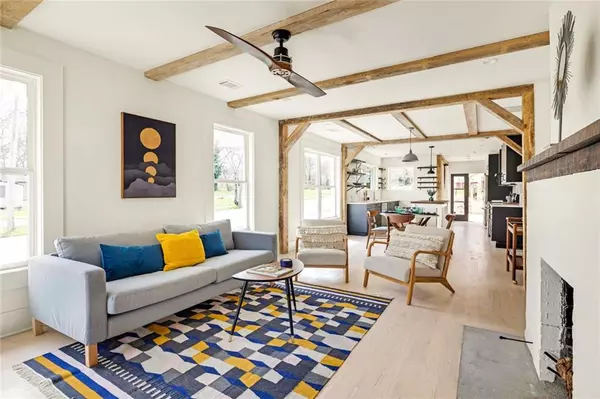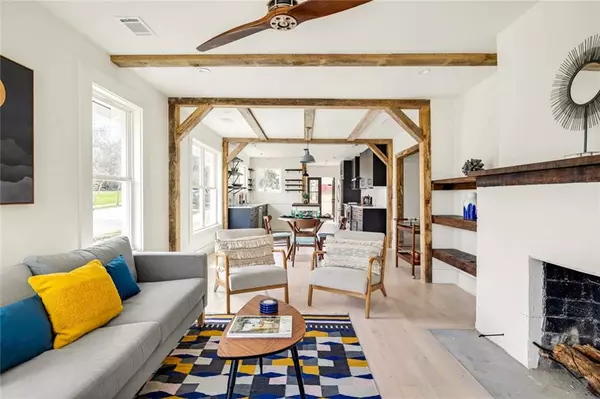For more information regarding the value of a property, please contact us for a free consultation.
1431 Boulevard SE Atlanta, GA 30315
Want to know what your home might be worth? Contact us for a FREE valuation!

Our team is ready to help you sell your home for the highest possible price ASAP
Key Details
Sold Price $435,000
Property Type Single Family Home
Sub Type Single Family Residence
Listing Status Sold
Purchase Type For Sale
Square Footage 1,752 sqft
Price per Sqft $248
Subdivision Chosewood Park
MLS Listing ID 6697646
Sold Date 04/16/20
Style Bungalow
Bedrooms 3
Full Baths 2
Construction Status Updated/Remodeled
HOA Y/N No
Originating Board FMLS API
Year Built 1928
Annual Tax Amount $2,643
Tax Year 2019
Lot Size 6,316 Sqft
Acres 0.145
Property Description
Unique custom designed house by Christine Mann in Hip Chosewood neighborhood. This renovated and spacious 3/2 brick craftsman with a rocking chair front porch was taken down to the studs, incorporating recycled original wood throughout. It features a modern farmhouse style with open concept for seamless entertaining and tons of natural southern light throughout the entire house. So many special touches: roughhewn beams, beautiful white-stained hardwood floors, working wood burning fireplace with gas starter for the cold days, designer tile, transom windows, built-in shelving, office nook, and a large double shower in the master bath with 9 foot vanity, custom built-out master closet and more!! House sits on a thoughtfully landscaped yard only a short walk to the Beltline and Grant Park and just steps to Red's Beer Garden, Chosewood Park's newest hangout. Take advantage of great interest rates and make this house your home!
Location
State GA
County Fulton
Area 32 - Fulton South
Lake Name None
Rooms
Bedroom Description Master on Main
Other Rooms None
Basement Crawl Space
Main Level Bedrooms 3
Dining Room Open Concept
Interior
Interior Features Beamed Ceilings, Disappearing Attic Stairs, Double Vanity, High Speed Internet, Walk-In Closet(s)
Heating Central
Cooling Ceiling Fan(s), Central Air
Flooring Hardwood
Fireplaces Number 1
Fireplaces Type Gas Starter, Living Room
Window Features None
Appliance Dishwasher, Disposal, Electric Water Heater, Gas Range, Refrigerator, Self Cleaning Oven
Laundry Laundry Room, Main Level, Other
Exterior
Exterior Feature Other
Parking Features Driveway, Kitchen Level, Level Driveway
Fence None
Pool None
Community Features Near Beltline, Near Schools, Park, Public Transportation, Restaurant, Sidewalks, Street Lights
Utilities Available Cable Available, Electricity Available, Natural Gas Available, Sewer Available, Water Available
Waterfront Description None
View Other
Roof Type Composition
Street Surface Paved
Accessibility Accessible Kitchen
Handicap Access Accessible Kitchen
Porch Front Porch
Building
Lot Description Corner Lot, Front Yard, Landscaped
Story One
Sewer Public Sewer
Water Public
Architectural Style Bungalow
Level or Stories One
Structure Type Brick 3 Sides
New Construction No
Construction Status Updated/Remodeled
Schools
Elementary Schools Benteen
Middle Schools King
High Schools Maynard H. Jackson, Jr.
Others
Senior Community no
Restrictions false
Tax ID 14 004100100364
Ownership Fee Simple
Financing no
Special Listing Condition None
Read Less

Bought with Non FMLS Member




