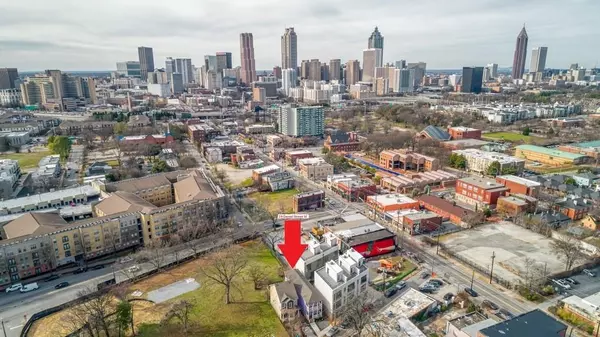For more information regarding the value of a property, please contact us for a free consultation.
19 Daniel ST SE Atlanta, GA 30312
Want to know what your home might be worth? Contact us for a FREE valuation!

Our team is ready to help you sell your home for the highest possible price ASAP
Key Details
Sold Price $500,000
Property Type Single Family Home
Sub Type Single Family Residence
Listing Status Sold
Purchase Type For Sale
Square Footage 1,590 sqft
Price per Sqft $314
Subdivision Old Fourth Ward
MLS Listing ID 6698165
Sold Date 05/14/20
Style Cottage, Craftsman
Bedrooms 3
Full Baths 3
Originating Board FMLS API
Year Built 2019
Annual Tax Amount $2,081
Tax Year 2019
Lot Size 1,742 Sqft
Property Description
Historically inspired charm perfectly blended with modern style, fall in love with this brand new home in the heart of HOT Old 4th Ward! FOUR covered porches, city views, A+ walkability, designer finishes. Features include beautiful hardwood floors throughout, sleek kitchen with custom cabinetry, three bedrooms with ensuite baths, including the oversized owner's retreat w/double vanities, large tiled/glass shower & walkin closet w/built in shelving. Quality & style at every turn! Step out the front door & walk to Chrome Coffee, Beltline Eastside Trail, top restaurants, Sweet Auburn and Krog Street Markets, parks, historic landmarks, Atlanta Street Car access & SO much more! Adjacent to the highly anticipated Waldo's mixed use development. Minutes to Inman Park, Ponce City Market, Memorial Drive Corridor, GA State, GA Tech, Downton & 75/85 access. Live/Walk/Scoot/Play and enjoy your best intown Atlanta life!
Location
State GA
County Fulton
Rooms
Other Rooms None
Basement Crawl Space, Exterior Entry
Dining Room Open Concept
Interior
Interior Features High Ceilings 9 ft Main, High Ceilings 9 ft Upper, Double Vanity, Low Flow Plumbing Fixtures, Other, Tray Ceiling(s), Walk-In Closet(s)
Heating Central, Electric, Heat Pump, Zoned
Cooling Central Air, Zoned
Flooring Ceramic Tile, Hardwood
Fireplaces Number 1
Fireplaces Type Factory Built, Gas Log, Great Room, Living Room
Laundry In Hall, Upper Level
Exterior
Exterior Feature Private Front Entry, Balcony
Parking Features Electric Vehicle Charging Station(s), Parking Pad, On Street
Fence None
Pool Vinyl
Community Features Near Beltline, Public Transportation, Near Trails/Greenway, Dog Park, Restaurant, Sidewalks, Street Lights, Near Marta, Near Schools, Near Shopping
Utilities Available None
Waterfront Description None
View City
Roof Type Composition
Building
Lot Description Level
Story Two
Sewer Public Sewer
Water Public
New Construction No
Schools
Elementary Schools Hope-Hill
Middle Schools David T Howard
High Schools Grady
Others
Senior Community no
Special Listing Condition None
Read Less

Bought with Compass




