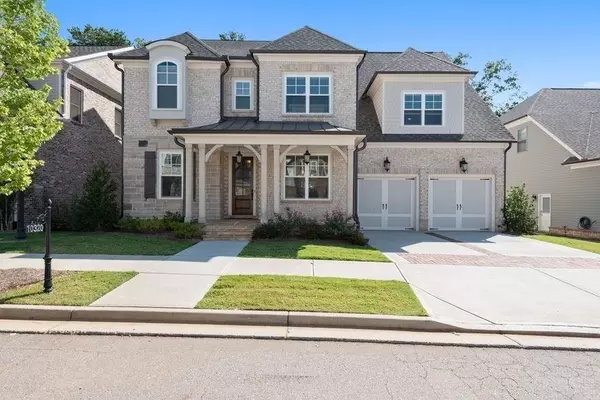For more information regarding the value of a property, please contact us for a free consultation.
10320 GRANDVIEW SQ Johns Creek, GA 30097
Want to know what your home might be worth? Contact us for a FREE valuation!

Our team is ready to help you sell your home for the highest possible price ASAP
Key Details
Sold Price $756,000
Property Type Single Family Home
Sub Type Single Family Residence
Listing Status Sold
Purchase Type For Sale
Square Footage 4,236 sqft
Price per Sqft $178
Subdivision Bellmoore Park
MLS Listing ID 6630313
Sold Date 02/28/20
Style Craftsman
Bedrooms 5
Full Baths 4
Half Baths 1
HOA Fees $275
Originating Board FMLS API
Year Built 2018
Annual Tax Amount $7,138
Tax Year 2018
Lot Size 9,104 Sqft
Property Description
In highly desirable Johns Creek and built in 2018 this five bedroom, four and one-half bath home has a three-car garage and over $100,000 in owner options and upgrades. Enter into a turn key ready, two-story home and take in the breath-taking family room views that offer high ceilings with bright and beautiful natural light throughout. This is a Murdock floor plan with separate living spaces in the formal living and dining rooms. The open concept of the family room as well as the light and bright chef's kitchen is complimented with a large island, highlighted by an abundance of counter space and plentiful cabinetry and a breakfast nook. The home is energy efficient with dual pane windows, ceiling fans and zoned air controls. The unfinished basement has windows and exterior entry/walk out door ready for personal touches of the new owner. Please have Buyer to verify all information.
Location
State GA
County Fulton
Rooms
Other Rooms None
Basement Bath/Stubbed, Daylight, Exterior Entry, Interior Entry, Unfinished
Dining Room Great Room, Open Concept
Interior
Interior Features High Ceilings 10 ft Main, High Ceilings 10 ft Upper, Bookcases, Cathedral Ceiling(s), Double Vanity, Disappearing Attic Stairs, High Speed Internet, Entrance Foyer, His and Hers Closets, Other, Walk-In Closet(s)
Heating Forced Air, Zoned
Cooling Ceiling Fan(s), Central Air, Zoned
Flooring Hardwood
Fireplaces Number 1
Fireplaces Type Family Room, Gas Starter, Great Room
Laundry Laundry Room, Upper Level
Exterior
Exterior Feature Private Front Entry, Private Rear Entry, Balcony
Parking Features Attached, Garage Door Opener, Garage, Garage Faces Front, Level Driveway
Garage Spaces 3.0
Fence None
Pool None
Community Features Clubhouse, Meeting Room, Gated, Homeowners Assoc, Near Trails/Greenway, Fitness Center, Pool, Sidewalks, Street Lights, Tennis Court(s)
Utilities Available Cable Available, Electricity Available, Natural Gas Available, Phone Available, Sewer Available, Underground Utilities, Water Available
Waterfront Description None
View Other
Roof Type Composition
Building
Lot Description Back Yard, Front Yard, Landscaped, Level, Wooded
Story Two
Sewer Public Sewer
Water Public
New Construction No
Schools
Elementary Schools Wilson Creek
Middle Schools River Trail
High Schools Northview
Others
Senior Community no
Special Listing Condition None
Read Less

Bought with GreenPoint Realty, LLC


