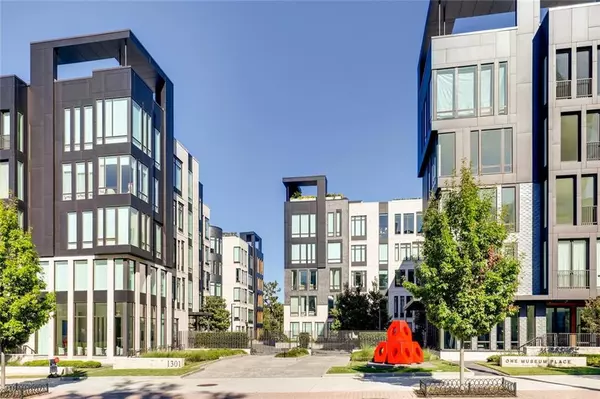For more information regarding the value of a property, please contact us for a free consultation.
1301 Peachtree ST NE #3C Atlanta, GA 30309
Want to know what your home might be worth? Contact us for a FREE valuation!

Our team is ready to help you sell your home for the highest possible price ASAP
Key Details
Sold Price $1,100,000
Property Type Condo
Sub Type Condominium
Listing Status Sold
Purchase Type For Sale
Square Footage 1,773 sqft
Price per Sqft $620
Subdivision One Museum Place
MLS Listing ID 6553524
Sold Date 03/09/20
Style Contemporary/Modern, Mid-Rise (up to 5 stories)
Bedrooms 2
Full Baths 2
HOA Fees $1,137
Originating Board FMLS API
Year Built 2017
Annual Tax Amount $16,757
Tax Year 2018
Lot Size 1,785 Sqft
Property Description
Location, Luxury and Lifestyle! If you want to live in the city or even have your own private home when you visit, this is the perfect location and One Museum Place sets the standard for luxury living. This special 2 bedroom/2 bath home at One Museum Place is located in the Arts District directly across from the High Museum and central to prominent area office towers. The spacious one-level open floor plan has 10' ceilings and site finished oak hardwood flooring. The kitchen is terrific for entertaining and features Gaggenau premium appliances including a gas cooktop, wine cooler, quartz countertops and custom cabinetry. Park in your two car private garage and take the elevator directly to your home with personal entry foyer. This PRIME location offers an amazing experience in Midtown Atlanta blocks from Piedmont Park, Ansley Park, dining and shopping. Amenities include a Gorgeous Owners Lounge, Spacious Outdoor Terrace, Guest Suite, Fitness Studio & Dog Walk. Exemplary Concierge Service. Gated w/Smart Home Wiring. Walk/Quick commute to Executive Offices, Colony Square, CODA, Northside Hospital, Emory, NCR, Georgia Tech and Marta and more. Bosch W/D remain. Electric Vehicle Charging Stations available in garage and ample guest parking.
Location
State GA
County Fulton
Rooms
Other Rooms None
Basement None
Dining Room Open Concept
Interior
Interior Features Double Vanity, Elevator, Entrance Foyer, High Ceilings 10 ft Main, High Speed Internet, Smart Home, Walk-In Closet(s), Other
Heating Central, Electric
Cooling Ceiling Fan(s), Central Air, Zoned
Flooring Ceramic Tile, Hardwood
Fireplaces Type None
Laundry In Kitchen, Main Level
Exterior
Exterior Feature Courtyard, Private Front Entry
Parking Features Assigned, Covered, Deeded, Garage, Garage Door Opener, Electric Vehicle Charging Station(s)
Garage Spaces 2.0
Fence Fenced, Stone, Wrought Iron
Pool None
Community Features Catering Kitchen, Clubhouse, Concierge, Dog Park, Fitness Center, Gated, Guest Suite, Homeowners Assoc, Meeting Room, Near Marta, Near Shopping
Utilities Available Cable Available, Electricity Available, Natural Gas Available, Phone Available, Sewer Available, Underground Utilities, Water Available
Waterfront Description None
View City
Roof Type Other
Building
Lot Description Landscaped, Level
Story One
Sewer Public Sewer
Water Public
New Construction No
Schools
Elementary Schools Morningside-
Middle Schools David T Howard
High Schools Grady
Others
Senior Community no
Ownership Condominium
Special Listing Condition None
Read Less

Bought with Compass


