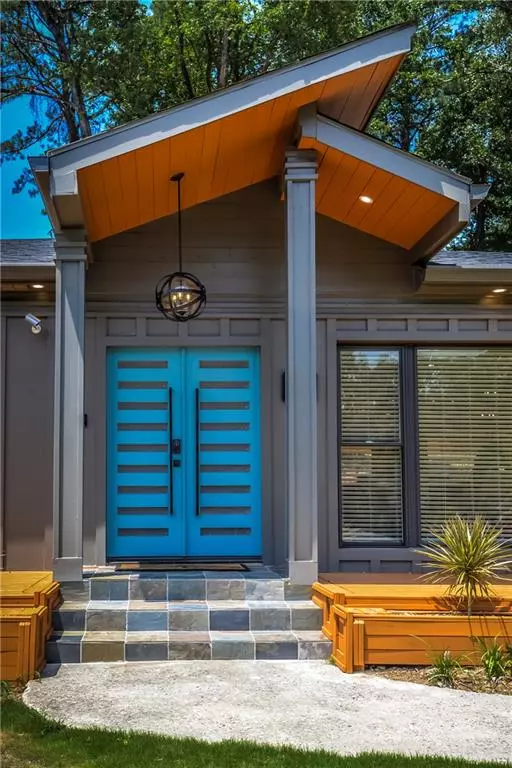For more information regarding the value of a property, please contact us for a free consultation.
3177 Kingsdale DR SW Atlanta, GA 30311
Want to know what your home might be worth? Contact us for a FREE valuation!

Our team is ready to help you sell your home for the highest possible price ASAP
Key Details
Sold Price $407,000
Property Type Single Family Home
Sub Type Single Family Residence
Listing Status Sold
Purchase Type For Sale
Square Footage 2,313 sqft
Price per Sqft $175
Subdivision Cascade Forest
MLS Listing ID 6694277
Sold Date 07/09/20
Style Ranch
Bedrooms 4
Full Baths 3
Originating Board FMLS API
Year Built 1960
Annual Tax Amount $1,384
Tax Year 2018
Lot Size 0.597 Acres
Property Description
Back On The Market! Don't miss your chance to call this Outstanding Renovation HOME! A reimagined interior w/hardwood floors open concept kitchen, living, dining & breakfast areas. Fireplace, new windows, surround sound, lighting features & much more! Modern paint palette, redesigned trim work, landscaping, new roof & architectural accents bring a fresh aesthetic to this well-established community. Garage access the mud room, butler's pantry & entry to rear wrap around patio. 1bd/1ba apt in basement w/ full kitchen & laundry. An all brick modern-millennial diamond!
Location
State GA
County Fulton
Rooms
Other Rooms None
Basement Daylight, Exterior Entry, Finished, Finished Bath, Full, Interior Entry
Dining Room Butlers Pantry, Open Concept
Interior
Interior Features Cathedral Ceiling(s), Double Vanity, High Ceilings 9 ft Upper, High Ceilings 10 ft Main, High Speed Internet
Heating Central, Forced Air, Hot Water, Natural Gas
Cooling Ceiling Fan(s), Central Air
Flooring Ceramic Tile, Hardwood
Fireplaces Number 1
Fireplaces Type Great Room
Laundry In Basement, In Bathroom, Lower Level, Main Level
Exterior
Exterior Feature Private Yard, Other
Parking Features Attached, Driveway, Garage, Garage Faces Side, Kitchen Level, On Street, Parking Pad
Garage Spaces 2.0
Fence Back Yard, Fenced, Privacy
Pool None
Community Features Near Marta, Near Schools, Near Shopping, Near Trails/Greenway, Park
Utilities Available Electricity Available, Natural Gas Available, Sewer Available, Water Available
View City
Roof Type Composition
Building
Lot Description Back Yard, Front Yard, Landscaped, Sloped
Story One
Sewer Public Sewer
Water Public
New Construction No
Schools
Elementary Schools West Manor
Middle Schools Young
High Schools Mays
Others
Senior Community no
Special Listing Condition None
Read Less

Bought with Non FMLS Member




