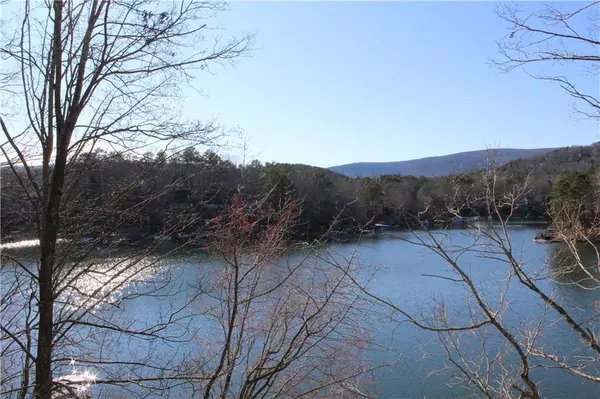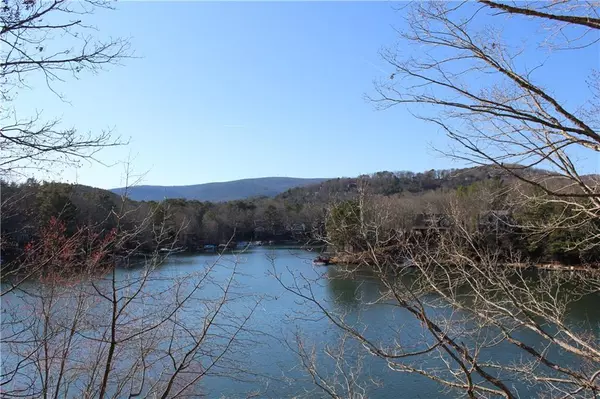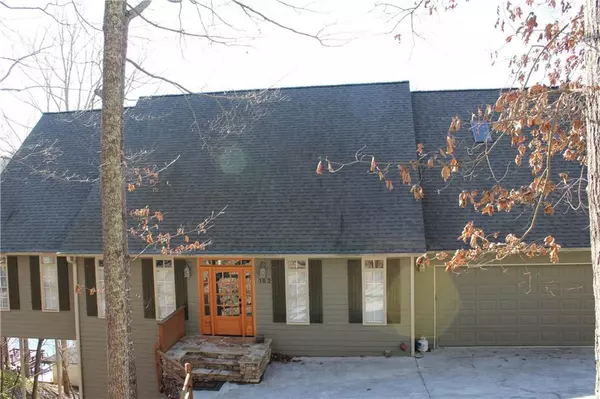For more information regarding the value of a property, please contact us for a free consultation.
162 Douglas Fir DR Waleska, GA 30183
Want to know what your home might be worth? Contact us for a FREE valuation!

Our team is ready to help you sell your home for the highest possible price ASAP
Key Details
Sold Price $630,000
Property Type Single Family Home
Sub Type Single Family Residence
Listing Status Sold
Purchase Type For Sale
Square Footage 3,672 sqft
Price per Sqft $171
Subdivision Lake Arrowhead
MLS Listing ID 6688596
Sold Date 09/04/20
Style Cape Cod
Bedrooms 5
Full Baths 3
Half Baths 1
Construction Status Resale
HOA Fees $2,136
HOA Y/N Yes
Year Built 1997
Annual Tax Amount $5,188
Tax Year 2018
Lot Size 0.380 Acres
Acres 0.38
Property Description
Stunning Lake & Mountain Views from this Beautiful Lakefront Home. Multiple Decks & Huge Screen Porch Allow Outdoor Living & Lakeside Entertaining. Deep Water at the NEW Dock w/Boathouse! Wall of Glass Sliders Across the Back on Two Levels Grant Spectacular Views ALL Year. Beautiful Chef's Kitchen w/White Cabinets, Granite Counters & Breakfast Bar make Entertaining a Breeze. Gorgeous Stacked Stone FP in the Great Rm will Make this a Favorite Gathering Spot Throughout the Year. Master on Main. Terrace Level Offers a 2nd Living Area, 2 Spacious Guest Rms Overlooking the Lake w/Private Access to the Deck & Full Bath. There is also a HUGE Bunk Rm that will Delight Kids of All Ages. Newly Finished Sub Terrace is Stunning w/Weathered Tile Floor, Mini Kitchenette, Media Area & Full Bath. You Deserve the Home with the "Million Dollar View'! Enjoy Gorgeous Sunsets in the Evening after a Day Spent on the Lake or Golf Course. This Home is Ideal for Experincing Lake Life at it's Fullest. Fantastic Amenities Include 2 Pools, Miles of Hiking Trails, Golf, Clubhouse w/Full Restaurant & Bar. Only 1 Hr N of Atlanta. Gated w/24 Hr Security.
Location
State GA
County Cherokee
Area 111 - Cherokee County
Lake Name Arrowhead
Rooms
Bedroom Description Master on Main
Other Rooms Boat House
Basement Daylight, Exterior Entry, Finished, Finished Bath, Full, Interior Entry
Main Level Bedrooms 2
Dining Room Open Concept
Interior
Interior Features Bookcases, Cathedral Ceiling(s), Entrance Foyer, High Speed Internet, Tray Ceiling(s), Walk-In Closet(s)
Heating Forced Air
Cooling Ceiling Fan(s), Central Air
Flooring Carpet, Ceramic Tile, Hardwood
Fireplaces Number 1
Fireplaces Type Great Room
Window Features Insulated Windows
Appliance Dishwasher, Disposal, Gas Range, Microwave
Laundry Laundry Room, Main Level
Exterior
Exterior Feature None
Parking Features Attached, Garage, Kitchen Level
Garage Spaces 2.0
Fence None
Pool None
Community Features Clubhouse, Country Club, Gated, Golf, Homeowners Assoc, Lake, Marina, Park, Playground, Pool, Restaurant, Tennis Court(s)
Utilities Available Electricity Available, Phone Available, Sewer Available, Water Available
Waterfront Description Lake, Lake Front
View Lake, Mountain(s)
Roof Type Composition
Street Surface Paved
Accessibility None
Handicap Access None
Porch Covered, Deck, Screened
Total Parking Spaces 2
Building
Lot Description Lake/Pond On Lot, Sloped, Wooded
Story Three Or More
Sewer Public Sewer
Water Private
Architectural Style Cape Cod
Level or Stories Three Or More
Structure Type Cement Siding
New Construction No
Construction Status Resale
Schools
Elementary Schools R.M. Moore
Middle Schools Teasley
High Schools Cherokee
Others
Senior Community no
Restrictions false
Tax ID 22N20 122
Special Listing Condition None
Read Less

Bought with Lake Homes Realty, LLC.




