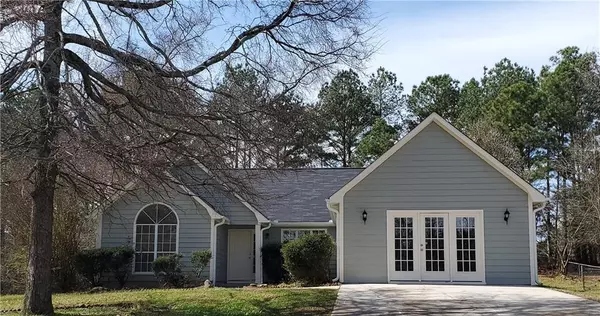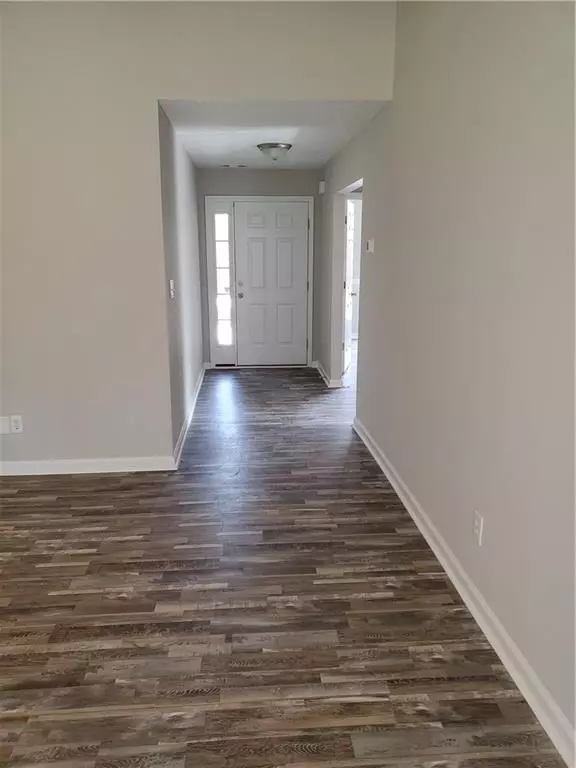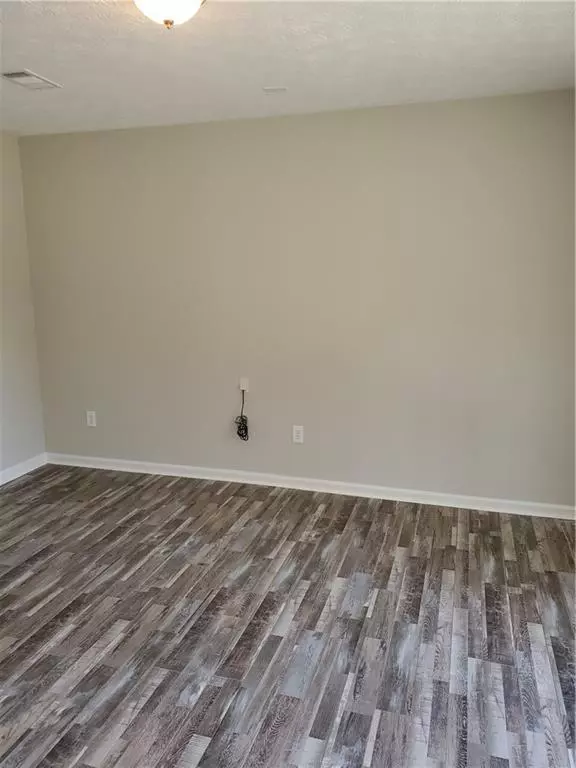For more information regarding the value of a property, please contact us for a free consultation.
300 Falling Timber CT Stockbridge, GA 30281
Want to know what your home might be worth? Contact us for a FREE valuation!

Our team is ready to help you sell your home for the highest possible price ASAP
Key Details
Sold Price $130,000
Property Type Single Family Home
Sub Type Single Family Residence
Listing Status Sold
Purchase Type For Sale
Square Footage 1,898 sqft
Price per Sqft $68
Subdivision Timberwood Estates
MLS Listing ID 6692781
Sold Date 05/15/20
Style Ranch
Bedrooms 3
Full Baths 2
Half Baths 1
Construction Status Updated/Remodeled
HOA Y/N No
Originating Board FMLS API
Year Built 1994
Annual Tax Amount $2,460
Tax Year 2019
Lot Size 3,484 Sqft
Acres 0.08
Property Description
Come home to this stunning renovation in Timber Wood. This 3 bed/2.5 bath home is loaded with upgrades from black appliances, hardwoods, dramatic cathedral ceiling with original decorative fireplace. Master suite complete with shower/soaking tub and ideal vanity. Large backyard perfect for pets. This home is waiting for the final decorating touches to make it a “home”. Hurry this one really will not last long.
Location
State GA
County Henry
Area 211 - Henry County
Lake Name None
Rooms
Bedroom Description Master on Main
Other Rooms None
Basement None
Main Level Bedrooms 3
Dining Room Separate Dining Room
Interior
Interior Features Cathedral Ceiling(s), Disappearing Attic Stairs, Tray Ceiling(s), Walk-In Closet(s)
Heating Forced Air, Natural Gas
Cooling Ceiling Fan(s), Central Air
Flooring Ceramic Tile, Hardwood
Fireplaces Number 1
Fireplaces Type Family Room
Window Features None
Appliance Dishwasher, Gas Range, Gas Water Heater, Microwave, Refrigerator
Laundry Main Level
Exterior
Exterior Feature None
Parking Features Driveway
Fence None
Pool None
Community Features Near Schools
Utilities Available Electricity Available, Natural Gas Available, Sewer Available, Water Available
View Other
Roof Type Composition
Street Surface Paved
Accessibility None
Handicap Access None
Porch None
Building
Lot Description Cul-De-Sac, Level
Story One
Sewer Public Sewer
Water Public
Architectural Style Ranch
Level or Stories One
Structure Type Frame
New Construction No
Construction Status Updated/Remodeled
Schools
Elementary Schools Austin Road
Middle Schools Austin Road
High Schools Woodland - Henry
Others
Senior Community no
Restrictions false
Tax ID 064D01009000
Special Listing Condition None
Read Less

Bought with Coldwell Banker Residential Brokerage




